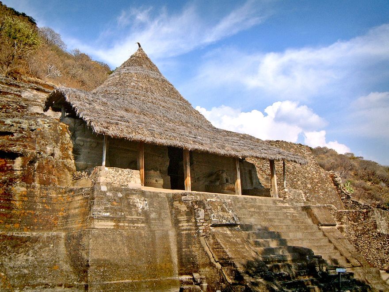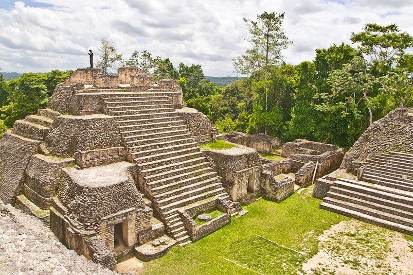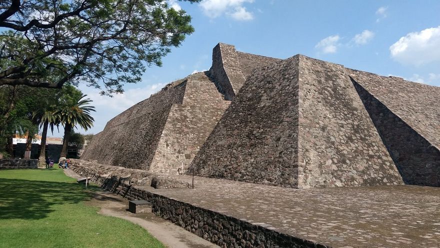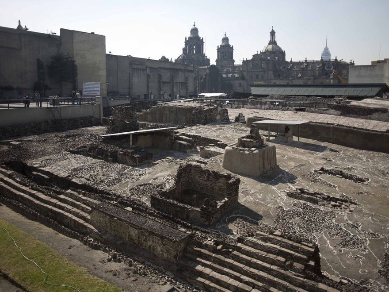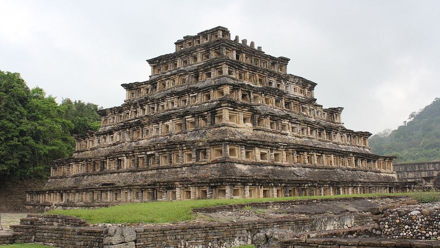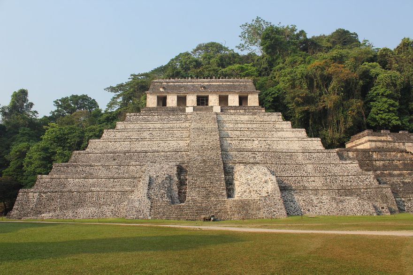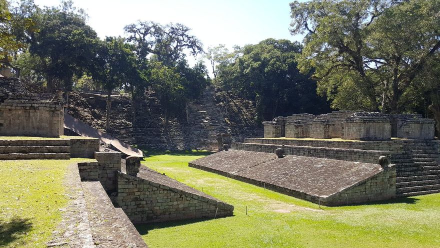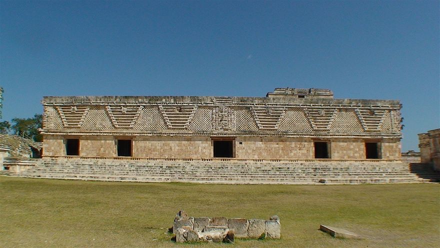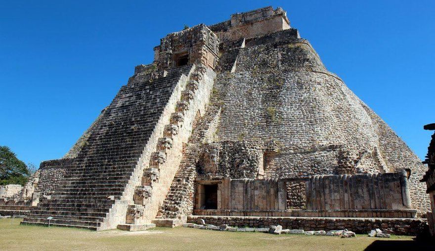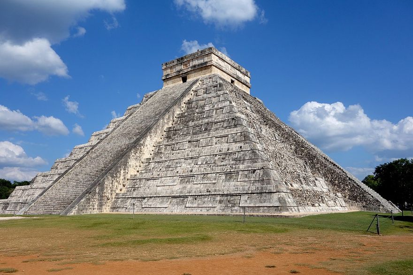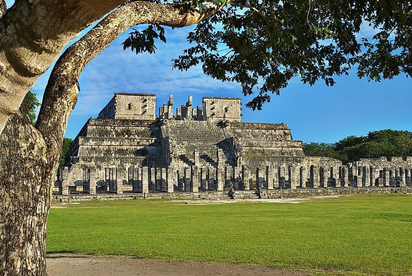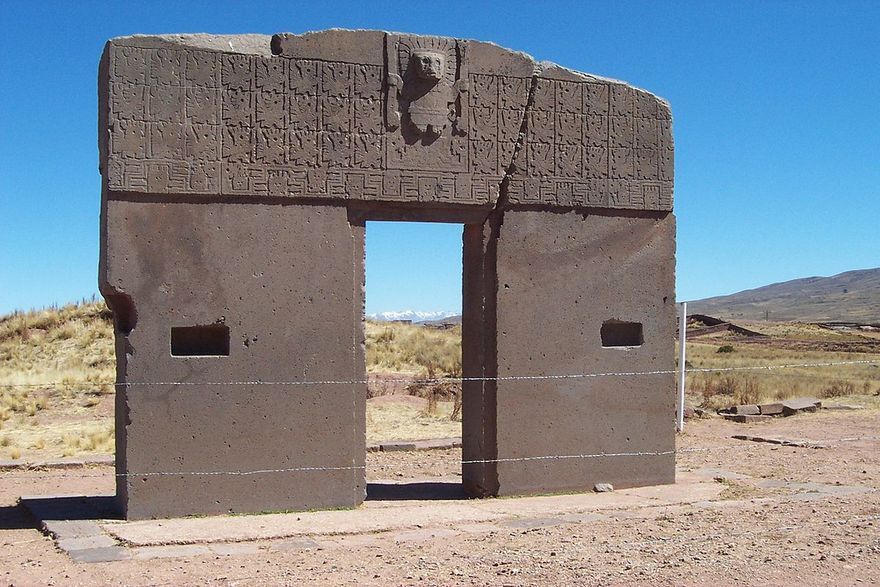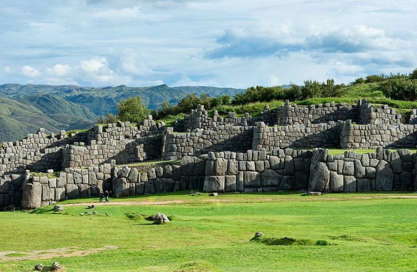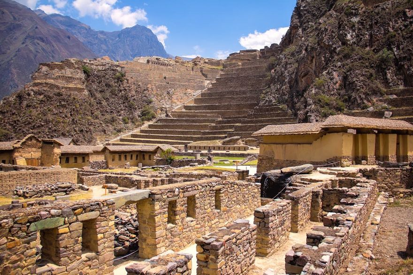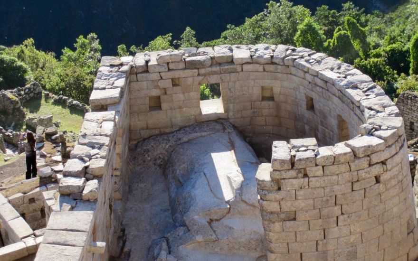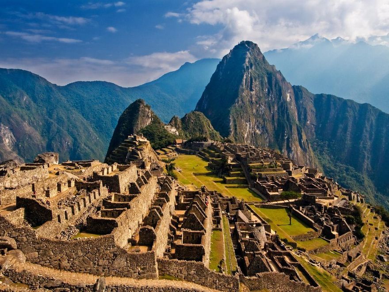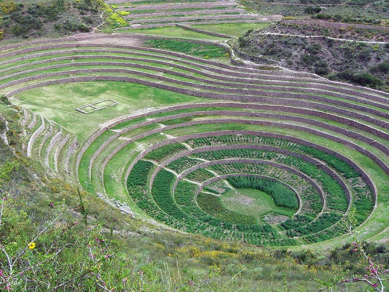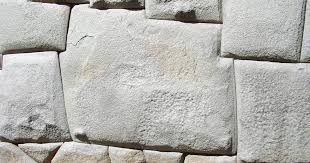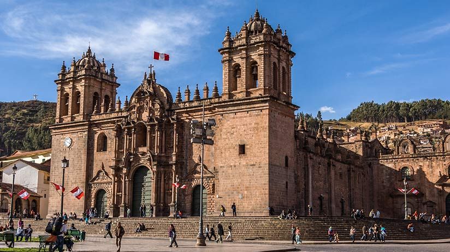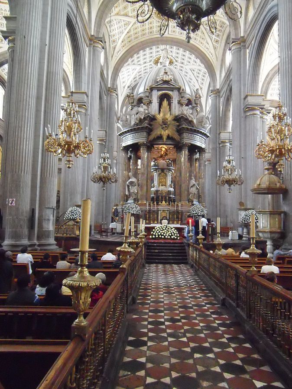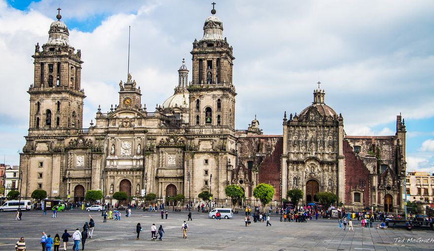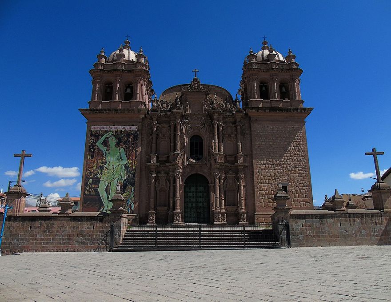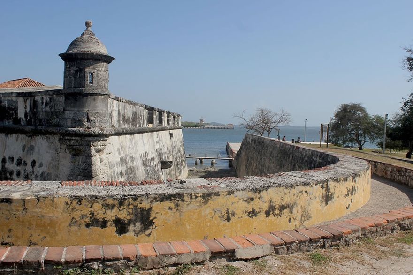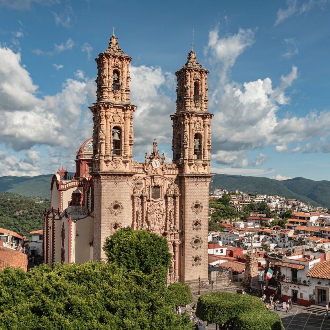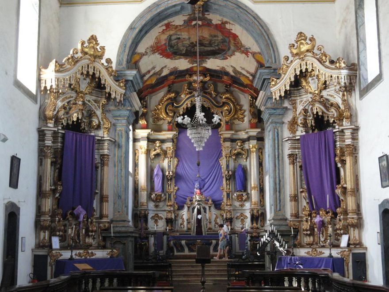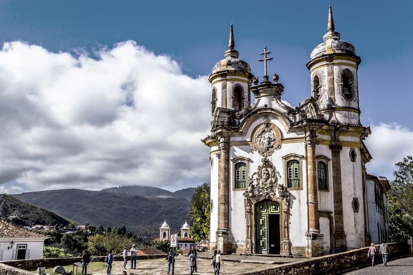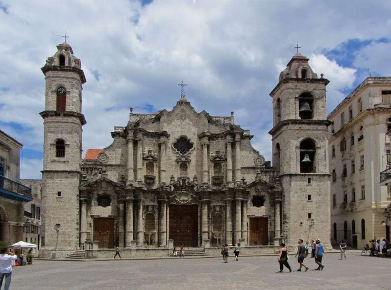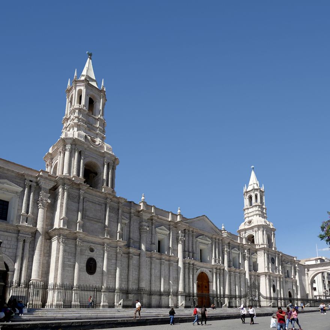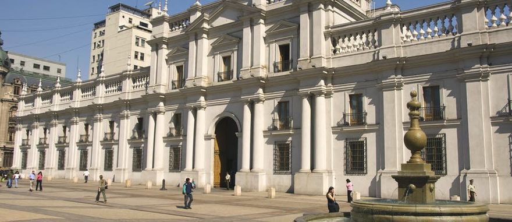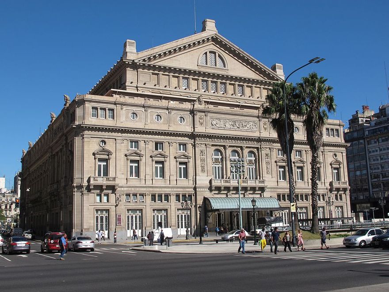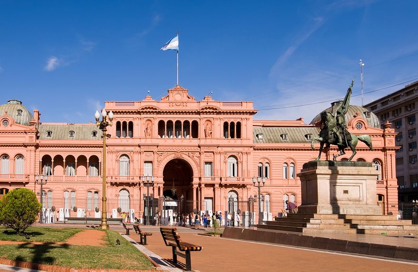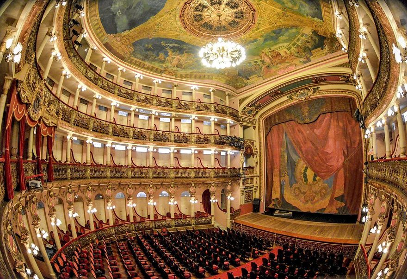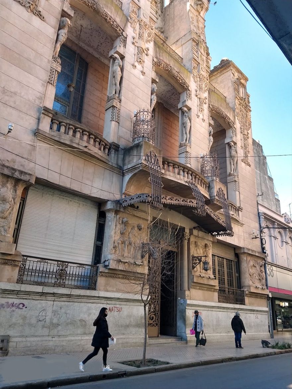Tesdorf Designs
Welcome to Architectural Information
EARLY LATIN AMERICAN ARCHITECTURE
A RESOURCE FOR THE STUDY OF THE HISTORY AND THEORY OF ARCHITECTURE IN LATIN AMERICA UP TO THE SECOND WORLD WAR
Aztec Temple at Malinalco built in mid 15th century A.D.
LATIN AMERICAN ARCHITECTURE
Latin American architecture, history of architecture in Mesoamerica, Central America, South America, and the Caribbean beginning after contact with the Spanish and Portuguese in 1492 A.D. and 1500 A.D., respectively, and continuing to the present.
For centuries before about 1500 A.D., indigenous American peoples had civilisations with unique architectural traditions; for these traditions, which continue to the present day, see Native American arts. After about 1500 A.D., these traditions often became intertwined with those of Europe and North America; for these European and North American histories, see the General Section on Western Architecture.
Mayan architecture is best characterised by the soaring pyramid temples and ornate palaces which were built in all Maya centres across Mesoamerica from El Tajin in the north to Copan in the south. The Maya civilization was formed of independent city-states and, consequently, there are regional variations in architecture but almost all buildings were constructed with a precise attention to position and layout and a general style prevails.
PRE-COLOMBIAN ARCHITECTURE
AZTEC ARCHITECTURE
Aztec architecture reflects the migration of the Aztec civilisation across present-day Mexico. The style of early Aztec pyramids was adapted from those of Classic and other Postclassic Mesoamerican people. Aztec architecture subsequently influenced later Mesoamerican styles The ancient Aztecs relied on cosmology, astronomy, and religion as their main sources of inspiration. Aztec religious beliefs are reflected in the designs of the religious structures as well as domestic structures.
HISTORY
The most significant architecture of the Aztec Empire was located in the capital city Tenochtitlan, which was destroyed after the Spanish conquest in the 16th century A.D.. Materials taken from the city were used in the construction of Mexico City. There is not much remaining archaeological evidence at Aztec sites like the Aztec Temple Square. Aztec architectural sites include Malinalco, Tenayuca, conquered by the Aztec circa 1434 A.D.; the earliest known example of the typical Aztec double pyramid, which consists of joined pyramidal bases supporting two temples; and the Templo Mayor, the biggest building in the Aztec city Tenochtitlan. Aztec cities often competed to construct the greatest temples in the Aztec empire.
STYLE
Aztec architecture is characterised by symmetry and elements like geometric designs and sweeping lines. There are also many symbolic elements, including the four cardinal directions, which each represents a deity, color, and symbol. Animal symbols also served as representations: eagles represent the sun and warriors, serpents represented water or fire, and conch shells were fertility symbols. The temples themselves represented mountains, Aztec symbols for water and fertility. The architecture, particularly the sculptures on and in the temples, were symbolically painted.
TYPES OF STRUCTURES
The structures in the city of Tenochtitlan included temples, palaces, and platforms. The temples were terraced pyramids with steep stairs leading up to the main temple. Domestic structures reflected the social and financial status of inhabitants. Elites lived in palaces, which were called tecpans. Houses were uniform throughout most of the empire, only varying in size and ornamentation. The Aztecs built causeways and chinampas in Tenochtitlan due to its location in the Mexico City basin.
Great Pyramid at Caracol in Belize 250-700 A.D
Pyramid at Tenayuca near Mexico City built in the 13th century A.D
Ruins of old Tenochtitlan and Templo Mayor in Mexico City built 1325 A.D.
MAYAN ARCHITECTURE
Features of Maya architecture include multi-level elevated platforms, massive step-pyramids, corbelled roofing, and monumental stairways. Exteriors were decorated with sculpture and mouldings of Maya glyphs, geometric shapes, and iconography from religion such as serpent masks. Interestingly, unlike in many other cultures, Maya architecture makes no particular distinction between religious and non-religious buildings.
INFLUENCES & MATERIALS
The Maya were certainly aware of and were often admirers of, the Mesoamerican cultures which had gone before them, especially the Olmec and at Teotihuacan, and so they took inspiration from this Mesoamerican heritage when developing their own unique architecture.
Maya architects used readily available local materials, such as limestone at Palenque and Tikal, sandstone at Quiriguá, and volcanic tuff at Copan. Blocks were cut using stone tools only. Burnt-lime cement was used to create a form of concrete and was occasionally used as mortar, as was simple mud. Exterior surfaces were faced with stucco and decorated with high relief carvings or three-dimensional sculptures. Walls might also have fine veneers of ashlar slabs placed over a rubble core, a feature of buildings in the Puuc region. Walls in Maya buildings are usually straight and produce sharp angles but a notable idiosyncrasy is seen at Uxmal's House of the Governor (10th century A.D.) which has outer walls which lean outwards as they rise (called negative batter). The whole exterior was then covered in stucco and painted in bright colours, especially red, yellow, green, and blue. Interior walls were often decorated with murals depicting battles, rulers, and religious scenes. Mansard roofs were typical and made in imitation of the sloped thatch roofing of the more modest wooden and wattle dwellings of the majority of the population.
Mayan buildings were positioned to take advantage of solar and other celestial events or sightlines.
The earliest monumental Maya structures are from the Petén region, such as the 1st century A.D. pyramid at Uaxactun known as E-VII-sub, and are low pyramids with steps on all four sides rising to a top platform. Postholes in the platforms indicate superstructures of perishable material once stood there. The pyramids also carry sculptural decoration, masks in the case of E-VII-sub. Even at this early stage buildings were constructed on precise plans according to such events like the winter and summer solstices and equinoxes. In addition, the outline of structures when seen from above was also deliberate and could form or resemble Maya glyphs for, for example, completion and time. Indeed, many structures were built to specifically commemorate the completion of important time periods such as the 20-year katun.
TOWN PLANNING
Maya sites display evidence of deliberate urban planning and monuments are often laid out on a radial pattern incorporating wide plazas. Topography usually determined where larger buildings were constructed - see, for example, Palenque where use was made of natural rock rises - but they could also be connected via elevated and stuccoed roadways (bajos) within a single sacred complex. Buildings themselves were oriented along, for example, a north-south axis, and were so positioned to take advantage of solar and other celestial events or sightlines. Buildings might also be sited to take advantage of natural panoramas or even mimic the view itself such as in the ball court at Copan.
PYRAMIDS
Maya pyramids soaring above the surrounding jungle, such as the 65-meter high Temple IV at Tikal (8th century A.D.), are amongst the most famous images from the ancient Americas. Pyramids were used not only as temples and focal points for Maya religious practices where offerings were made to the gods but also as gigantic tombs for deceased rulers, their partners, sacrificial victims, and precious goods. Pyramids were also periodically enlarged so that their interiors, when excavated, sometimes reveal a series of complete but diminishing pyramids, often still with their original coloured stucco decoration. In addition, individual shrines could be amalgamated into a single giant complex over time as Maya rulers attempted to impress their subjects and leave a lasting mark on their reign. A good example of this development can be seen at the North Acropolis of Tikal.
Palenque's Temple of the Inscriptions, built c. 700 A.D., is a model example of a Maya temple structure. A single steep staircase climbs several levels to reach a top platform topped by a single structure with several chambers. The pyramid is rich in symbolic meaning with nine exterior levels representing the nine levels of Xibalba, the Maya underworld, and a 13-level secret passageway descending to the tomb of King Pakal in the interior representing the 13 levels of the Maya heavens. In contrast to this standard approach, the Pyramid of the Magician at Uxmal (after 600 A.D.) is distinctive for its rounded corners which make it almost oval in shape when seen from above, making the pyramid unique in Maya architecture. Another two common Maya features of pyramids are a chamfer or deep horizontal groove running around each platform and rounded inset corners. The overall effect of these huge monuments is of a mountain, a feature of the landscape that the Maya held as sacred.
Pyramid of the Niches at El Tajin built around 1200 A.D.
Temple of the Inscriptions at Palenque built in the 7th century,
The Ball Court at Copan built 738 A.D.
The Nunnery at Uxmal, built from 900-1000 A.D.
Pyramid of the Magician built between AD 600 and 1000
PALACES
The larger Maya buildings used as palaces and administrative centres, like the temples, very often have sections with corbelled roofing - that is flat stones were piled one upon another, slightly overlapping so that they formed a narrow enough gap that it could be spanned with a single capstone. Further support to these unstable vaults was given by the addition of wooden cross ties. This technique was further refined at Palenque where the central wall of parallel corbelled passageways could support exterior roof comb structures which presented a lattice-work effect in stone. The use of corbel roofs can also be seen in the inner burial chambers of some pyramids, notably the tomb of Kink Pakal deep within the Temple of the Inscriptions at Palenque. A further innovation for increasing the structural integrity of roofing is found at Uxmal and especially in the Nunnery Quadrangle building (pre-1000 CE), which has boot-shaped stones in its vaults.
The Nunnery complex at Uxmal is also a good reminder that Maya royal residences too had religious functions and were designed, like the temple-pyramids, to visually represent the Maya view of the cosmos. The north building of the Nunnery has 13 doorways which is the number of the levels of the heavens, the south building has 9 levels which is the number of levels of Xibalba, and the west building has 7 which is the Mayan mystic number of the earth.
Larger Maya buildings could have colonnades (or more commonly piers) and towers. The best surviving example is the palace at Palenque with its unique three-storey tower. Doorways are often multiple and of the post and lintel type in wood (usually sapodilla) or stone. They can also present relief carvings of rulers; especially fine examples are found at Yaxchilan. Alternatively, doorways could be carved to represent, for example, the mouth of a fierce monster, as in Structure 22 at Copan and the Pyramid of the Magician at Uxmal. These portals represented the mouths of sacred caves, traditionally considered portals to another world. Finally, besides halls, sleeping quarters, cooking areas, and workshops, some palaces, as at Palenque, also had luxury features such as lavatories and steam rooms.
BALLCOURTS
Used to play the ballgame of Mesoamerica which involved two teams of players trying to bounce a rubber ball through a single ring without the use of hands or feet, the most splendid Classic Maya ball court is to be found at Copan. Built in c. 800 A.D., its elegant sloping sides perfectly frame the distant view of the hills. The ball court at Uxmal is unusual in that its sides are vertical and one example at Tikal has a unique triple-court. The ballgame could have a religious significance with losers being sacrificed to the gods, and the orientation of the court is, therefore, typically positioned between the north and south - the celestial and underworlds respectively - and an integral part of the city's sacred complex.
LEGACY
Maya architecture would, then, pass on the architectural baton from older Mesoamerica to subsequent cultures such as the Toltec civilization and Aztecs, especially at the noted centres of Xochicalco, Chichen Itza, Mitla, and Tenochtitlan. Maya influence even stretched into the 20th century A.D. when such noted architects as Frank Lloyd Wright and Robert Stacy-Judd incorporated elements of Maya architecture into their buildings.
Kukulkan Pyramyd at Chichen Itza built progressively from 1050 to 1300 A.D.
Temple of the Warriors at Chichen Itza built between 800 and 1050 A.D.
INCA ARCHITECTURE
Inca architecture is one of the most significant pre-Columbian architecture in South America. The Incas inherited an architectural legacy from Tiwanaku, founded in the 2nd century A.D.. in present-day Bolivia. A core characteristic of the architectural style was to use the topography and existing materials of the land as part of the design. The capital of the Inca empire, Cuzco, still contains many fine examples of Inca architecture, although many walls of Inca masonry have been incorporated into Spanish Colonial structures. The famous royal estate of Machu Picchu is a surviving example of Inca architecture. Other significant sites include Sacsayhuamán and Ollantaytambo. The Incas also developed an extensive road system spanning most of the western length of the continent and placed their distinctive architecture along the way, thereby visually asserting their imperial rule along the frontier.
CHARACTERISTICS
Inca buildings were made out of fieldstones or semi-worked stone blocks and dirt set in mortar; adobe walls were also quite common, usually laid over stone foundations. The material used in the Inca buildings depended on the region, for instance, on the coast, they used large rectangular adobe blocks while in the Andes they used local stones. The most common shape in Inca architecture was the rectangular building without any internal walls and roofed with wooden beams and thatch. There were several variations of this basic design, including gabled roofs, rooms with one or two of the long sides opened and rooms that shared a long wall. Rectangular buildings were used for quite different functions in almost all Inca buildings, from humble houses to palaces and temples. Even so, there are some examples of curved walls on Inca buildings, mostly in regions outside the central area of Peru.
Two-story buildings were infrequent; when they were built the second floor was accessed from the outside via a stairway or high terrain rather than from the first floor Wall apertures, including doors, niches and windows, usually had a trapezoidal shape; they could be fitted with double or triple jambs as a form of ornamentation. Other kinds of decoration were scarce; some walls were painted or adorned with metal plaques, in rare cases walls were sculpted with small animals or geometric patterns.
CONSTRUCTION TYPES
The most common composite form in Inca architecture was the kancha, a rectangular enclosure housing three or more rectangular buildings placed symmetrically around a central courtyard. Kancha units served widely different purposes as they formed the basis of simple dwellings as well as of temples and palaces; furthermore, several kancha could be grouped together to form blocks in Inca settlements. A testimony of the importance of these compounds in Inca architecture is that the central part of the Inca capital of Cusco consisted of large kancha, including Qurikancha and the Inca palaces. The best-preserved examples of kancha are found at Ollantaytambo, an Inca settlement located along the Urubamba River.
Inca architecture is widely known for its fine masonry, which features precisely cut and shaped stones closely fitted without mortar ("dry"). However, despite this fame, most Inca buildings were actually made out of fieldstone and adobe as described above. In the 1940s, American archaeologist John H. Rowe classified Inca fine masonry in two types: coursed, which features rectangular shaped stones, and polygonal, which features blocks of irregular shape. Forty years later, Peruvian architect Santiago Agurto established four subtypes by dividing the categories identified by Rowe:
Cellular polygonal masonry: with small blocks Ashlar polygonal masonry: with very large stones
Encased coursed masonry: in which stone blocks are not aligned
Sedimentary coursed masonry: in which stones are laid out in horizontal ashlar rows
The first two types were used on important buildings or perimeter walls while the last two were employed mostly on terrace walls and river canalization.
According to Graziano Gasparini and Luise Margolies, Inca stonemasonry was inspired by the architecture of Tiwanaku, an archaeological site in modern Bolivia built several centuries before the Inca Empire. They argue that according to ethnohistorical accounts the Incas were impressed by these monuments and employed large numbers of stoneworkers from nearby regions in the construction of their own buildings. In addition to these references, they also identified some formal similarities between Tiwanaku and Inca architecture including the use of cut and polished stone blocks, as well as of double jambs. A problem with this hypothesis is the question of how expertise was preserved in the three hundred years between the collapse of Tiwanaku and the appearance of the Inca Empire and its architecture. As a solution, John Hyslop has argued that the Tiahuanaco stonemasonry tradition was preserved in the Lake Titicaca region in sites such as Tanka Tanka, which features walls resembling Inca polygonal masonry.
A second major influence on Inca architecture came from the Wari culture, a civilization contemporary to Tiwanaku. According to Ann Kendall, the Huari introduced their tradition of building rectangular enclosures in the Cusco region, which formed a model for the development of the Inca kancha. There is evidence that such traditions were preserved in the Cusco region after the decline of the Wari as is attested by the enclosures found at sites such as Choquequirao (Chuqi K'iraw), 28 kilometers southeast of the Inca capital.
Tiwanaku Gate of the Sun at Tiwanaku in Bolivia, built around 200 A.D.
Sacsayhuaman fortress outside Cuzcobuilt from 1438 to 1471 AD.
Ruins at Ollantaitambo, construction began in the early 1400s A.D.
MASONRY AND CONSTRUCTION METHODS
Extraordinary manpower would have been necessary for large construction projects. The Inca Empire employed a system of tribute to the Inca government in the form of labor, called Mit'a that required all males between 15-50 to work on large public construction projects. Hyslop comments that the 'secret' to the production of fine Inca masonry “…was the social organization necessary to maintain the great numbers of people creating such energy-consuming monuments.” Spanish Chronicler Pedro Cieza De Leon wrote that Pachacuti "ordered 20,000 men sent in from the provinces" for the construction of Sacsayhuaman.
Water engineer Ken Wright estimates that 60 percent of the Inca construction effort was underground. The Inca built their cities with locally available materials, usually including limestone or granite. To cut these hard rocks the Inca used stone, bronze or copper tools, usually splitting the stones along the natural fracture lines.
The stones were moved by teams of men pulling with ropes, as shown in the drawings chronicler Felipe Guaman Poma de Ayala. Cieza De Leon also writes "4000 of them quarried and cut the stones; 6000 hauled them with great cables of leather and hemp." Similar ropes used on Incan suspension bridges were made with ichu grass. Small ropes of this material have been tested at supporting a load of 4000lbs, with larger ropes being estimated at holding up to 50,000lbs. Without the wheel, the stones were rolled up with wood beams on earth ramps. An unfinished chullpa in Sillustani still has a ramp in place. Father Cobo saw Inca builders using a similar ramp in the construction of the Cathedral of Cusco.
It is speculated that the stones were swung into place using friction to create perfectly convex and concave sides. Visible marks of facture like stone bosses were made using rope; these elements demonstrated the artistic value of labor and the power of Inca rule.
Usually, the walls of Incan buildings were slightly inclined inside and the corners were rounded. This, in combination with masonry thoroughness, led Incan buildings to have a seismic resistance thanks to high static and dynamic steadiness, absence of resonant frequencies, and stress concentration points. During an earthquake with a small or moderate magnitude, masonry was stable, and during a strong earthquake, stone blocks were “ dancing ” near their normal positions and lie down exactly in the right order after an earthquake.
Another building method was called "pillow-faced" architecture. The Incas would sand large, finely shaped stones which would fit together in jigsaw-like patterns. The pillow-faced architecture was typically used for temples and royal places like Machu Picchu.
Ashlar masonry was used in the most sacred, elite Inca structure; for example, the Acllawasi ("House of the Chosen Woman"), the Coricancha ("Golden Enclosure") in Cuzco, and the Sun Temple at Machu Picchu. Thus it seems that ashlar may have been more greatly valued by the Inca, perhaps considered more difficult than polygonal ("pillow-faced") masonry. Though polygonal masonry may be aesthetically more impressive, the facture of ashlar masonry tends to be unforgiving to mistakes; if a corner is broken in the process it can be reshaped to fit into the mosaic of polygonal masonry whereas you cannot recover a damaged rock in ashlar masonry.
SYMBOLISM AND PATRONAGE
AESTHETICS: COMBINING THE BUILT AND NATURAL ENVIRONMENTS
Inca architecture is strongly characterized by its use of the natural environment. The Inca managed to seamlessly merge their architecture into the surrounding land and its specificities. At its peak, the Inca Empire spanned from Ecuador to Chile. Yet despite geographic variances, Inca architecture remained consistent in its ability to visually blend the built and natural environment.
In particular, Inca walls practiced mortarless masonry and used partially worked, irregularly shaped rocks to complement the organic qualities and diversity of the natural environment. Through the dry-fitted masonry techniques of caninacukpirca, the Incas shaped their stone to conceal natural outcrops, fit tight crevices, and ultimately incorporate the landscape into their infrastructure.
The Inca also used natural bedrock as their structural foundations (to help keep the buildings stable). This pragmatically stabilized their structures built in the Andes mountain range of South America, while aesthetically disguising the boundaries between mountain and edifice. In combination, the diversity of stone shape, materiality, and facture all furthered the naturalistic illusion of the Inca's built environment.
POLITICS: EXPANSIONIST AND SUBSERVIENT IDEOLOGIES
Inca employment and integration of the natural environment into their architecture played an essential role in their program of civilizational expansion and cultural imperialism.Patronage of powerful elites and rulers of the Inca empire was a major impetus behind the construction of Inca structures, and much of the remaining architecture we see today was most likely royal estates or mobile capitals for Sapa Inca to inhabit.] The Sapa Inca naturalized and asserted their political rule through their palaces' aesthetic appeal to a reciprocal relationship between their imperialism and the earth itself.
The blended, architectural aesthetic colored their political expansion in a sense of inseparable, timeless, and spiritual authority. For example, in the royal estate of Chinchero, the Incas adapted their large-scale earthwork and massive stone construction to the land's dramatically steep valley in order to create intense, visual drama. Similarly to the architecture of other mountainous Inca citadels, such as Machu Picchu, the Chinchero estate's dynamic construction into the severe landscape demonstrated the raw, physical power of the Incas, and projected an authoritative aura for those who approached.
Sun Temple at Machu Picchu built at about 1450 A.D.
View of Machu Picchu, Peru
Moray, a Center of Inca Experimental Agricultural Research, 50 kilometres northwest of Cuzco
The Twelve Angled Stone of Hatunrumiyoc at Cuzco
THE COLONIAL PERIOD, C. 1492–1810 A.D.
THE CONQUEST OF AMERINDIAN CITIES & THE FIRST EUROPEAN BUILDINGS
When Christopher Columbus returned to Spain in 1493 A.D. and brought news of his “discovery” of the island of “La Española” (or Hispaniola), the present-day Dominican Republic, the “New World” was born. Over the course of the next 30 years, Spanish explorers encountered several Native American cities as large and as complex as any in Europe.
Before returning, Columbus ordered his men to build a fort—the first European building constructed in the Americas. The Santa Maria, being no longer seaworthy, was turned upside down on the beach, dragged up the coast, and recycled into a fort housing the first Spanish settlers.
Until England’s conquest of Barbados in 1625 A.D., Spain, together with Portugal in the south, controlled all of the New World. Though political governance was absolute and centralised in Madrid—via Sevilla—the cultural landscape of the New World remained decentralised and open to influence from Flanders, Germany, and Italy. In some cases, Jesuit, Dominican, and Franciscan priests and architects imported knowledge from Europe to the Americas even before it reached Spain. Architectural and artistic production in the New World emerged as a creative product of this new cultural and geographical freedom.
In 1524 A.D. the Spanish explorer Hernán Cortés described Tenochtitlán, present-day Mexico City, in a letter to Charles V, the king of Spain.
.
THE FIRST SPANISH VICEROYALTIES AND THEIR CAPITALS
Spain initially organised its management and governance of the New World according to Viceroyalties—geographical regions administered by a Viceroy, a direct representative of the Spanish crown vested with executive, legislative, judicial, military, and ecclesiastical power.
The Viceroyalty of New Spain, established in 1535 A.D., included what are now Mexico, Central America, Florida, and the southwestern United States. The Viceroyalty of Peru, established in 1543 A.D., included territories from present-day Chile, Argentina, Bolivia, Peru, Ecuador, Colombia, Venezuela, and Panama.
In New Spain, the ancient Aztec city of Tenochtitlán was systematically rebuilt as Mexico City and designated the capital of the vice-royalty. This transformation established Mexico City as a continuing locus of power for the Vice-royalty of New Spain.
Cuzco, the ancient capital of the Inca empire, and Lima, a new city founded by the Spanish in 1535 A.D., functioned as the two great cities of colonial Peru, and governance shifted between them. Cuzco’s urban structure featured streets, doors, and walls that utilised existing Inca masonry techniques; the new structures adapted and reused existing earthquake-resistant stone foundations. The original layout of the Inca city was also preserved. In 1553 A.D. the conquistador Pedro de Cieza de León stated: “At Cuzco, the buildings commence on the sides of a high hill and extend over a wide plain. The city has long wide streets and very large squares. For Cuzco, with regard to the Inca Empire, was another Rome and the one city may be well compared to the other.” The cathedral of Cuzco (mid-16th to mid-17th century) A.D., by Francisco Becerra, is one of the few buildings that survived the strong earthquake of 1650 A.D.. Its rectilinear plan, with three naves of equal height, is Renaissance in its spatial characteristics, but the stone reinforcements in the vaults are similar to those of late Gothic Spanish churches. The austere character of the almost fortress-like walls of the exterior is reinforced by symmetrical bell towers on the corners and an elaborately articulated entrance portal.
THE NEW URBAN STRATEGY
CHECKERBOARD PLANS & THE LAWS OF THE INDIES
In 1532 A.D. the founding ceremony of “La Puebla de los Angeles” (now Puebla, Mexico) was held on a desolate spot between the ancient cities of Tlaxcala and Cholula. It was the first new city in Spanish America to apply a regular orthogonal grid system, an urban design model that became the norm for all the Americas. Origins of this grid-based urban plan had previously been found in varied sources dating back to the colonies of the Greek empire and then in Renaissance treaties. Such sources may have been relevant, but it is also important to understand that the orthogonal grid was used in per-Columbia America long before these sources were known. For example, the ancient city of Cholula is a per-Columbia grid city that Cortés called “the most beautiful city of all I have seen outside of Spain.” (It remains, along with Cuzco, the oldest city of the Western Hemisphere to be continuously inhabited—perhaps for as long as 8,000 years.)
By the end of the 16th century A.D., many of the major cities now existing in Latin America had been established. Spanish and Portuguese settlers created and developed Amerindian cities according to the usual Renaissance grid system. Generally speaking, these cities shared a grid plan featuring large, open squares defined by a cathedral and other institutional buildings. By contrast, architects and planners in European cities were often limited by the existing medieval urban fabric in the application of this model.
The application of this grid system in Latin America was eventually enforced by the Laws of the Indies, a series of guidelines formulated by Spain for the planning and development of all new American cities as well as for the adaptation of the old Amerindian capitals. These laws promoted the ideal of the pure geometry of the Renaissance city. This strategy was reinforced by the architecture of cathedrals that adapted prevailing innovations by European Renaissance and Mannerist architects (see below) to the vernacular and local conditions found in the New World.
The founding of new towns and the construction of large monasteries in Mexico provided an opportunity for enlightened European settlers to realise some of the Utopian ideals of Renaissance planning. Antonio de Mendoza, the first viceroy of New Spain, oversaw the creation of mission establishments. Representing different religious orders, these missions were inspired by the theories of Europeans such as Leon Battista Alberti, Erasmus, and Sir Thomas More. The plan usually included a single nave church, a convent around a patio, a large walled atrium or churchyard with an open-air chapel for outdoor masses, and small corner chapels called posas. By 1590 A.D. more than 300 churches had been built in Mexico alone.
Cathedral at Cuzco, built 1560-1654 A.D. Architect Juan Bautista Egidiano & Juan Miguel de Veramendi.
Interior of Puebla Cathedral in Mexico, started 1539 continued to 1690 A.D. Architects. Francisco Becerra and Juan de Cigorondo
The Cathedral at Mexico City, consecrated 2 February 1656, Architects, Claudio de Arciniega, Juan Gómez de Trasmonte, José Eduardo de Herrera, José Damián Ortiz de Castro Manuel Tolsá
RENAISSANCE AND MANNERIST ARCHITECTURE IN THE NEW WORLD
By the middle of the 16th century A.D., the influence of Italian architect Donato Bramante’s High Renaissance Classicism and the incipient Mannerism of architects such as Giulio Romano had become evident in the architecture of the New World. The transmission of this influence from Spain was catalysed by the publication in 1552 A.D. in Toledo of the first Spanish translation of the treatises of the Italian Mannerist architect Sebastiano Serlio.
As evidenced by their extensive use of these treatises, local architects in the New World were undoubtedly aware of developments in European architecture. The ability of these New World architects to combine elements from Italian, Flemish, German, and Spanish sources with the local craft traditions and materials would result in an architecture that was unique to the Americas. It is estimated that 15,000 churches were built in Latin America between 1650 A.D. and 1800 A.D.. Works inspired by the doorway designs of Italian architect Giacomo da Vignola or the forms of Andrea Palladio, Michelangelo, Alberti, Bramante, and, in particular, Serlio, appeared from Mexico to Argentina from the 16th to the 18th century A.D..
The influence of Italian Mannerism is evident in the facade of the cathedral of Santo Domingo (Dominican Republic), completed in 1541 A.D. and probably built by the first bishop of Santo Domingo, Alessandro Geraldini. The cathedral’s entrance is framed by two barrel vaults that are distorted to exaggerate perspective—a literal translation of Serlio’s two-dimensional perspective engraving into three dimensions. The Cathedral of San Francisco in Quito (Ecuador) was founded in 1535 A.D. by the Flemish Franciscan priest Jodoco Ricke de Marselaer and demonstrates Serlio’s influence through a series of banded columns applied to the facade, while the entrance plaza includes a circular double stair that replicates one planned by Bramante for the Vatican and published in Serlio’s treatises. The circular cloister of the College of Saint Thomas in Lima, built beginning in 1783 A.D., makes reference to both the Cloister of St. Peter (1502 A.D.) in Montorio, Rome, by Bramante, and the Palace of Charles V (1527–68 A.D.), by Pedro Machuca, which is adjacent to the Alhambra in Granada. Architects from Cuzco to Lima, and eventually from Bogotá (Colombia) to Coro (Venezuela), copied the Mannerist Classicism evident in Serlio’s portals.
MILITARY ARCHITECTURE
By the 17th century A.D. the principal ports of the Caribbean were protected by military fortifications, which became necessary because of widespread piracy and the colonial ambitions of the Netherlands, England, and France for the territories controlled by Spain and Portugal. These fortifications can be classified into five categories:
(1) fortifications similar to medieval models;
(2) forts based on Renaissance geometric models;
(3) forts designed within the urban grid;
(4) forts that were part of a larger defence system; and
(5) forts based on the principles of the French military engineer Sébastien Le Prestre de Vauban, which were translated into Spanish by Ignacio de Sala in 1743 A.D..
Philip II, the king of Spain, commissioned Tiburcio Spanoqui and Bautista Antonelli to design and execute a defensive system that would protect the Spanish fleet. This entailed the building of forts from the coast of Florida to the Strait of Magellan. The first forts would be built in Puerto Rico, Cuba, Veracruz, and Ullua (Mexico), Portobelo (Panama), Santo Domingo (Dominican Republic), Panama, Cartagena (Colombia), and the salt mines of Araya (Venezuela). These projects would be continued by Antonelli’s son Giovanni Bautista Antonelli and his nephew Cristobál de Roda.
THE BAROQUE IN THE NEW WORLD
In addition to the influence of the Renaissance and Mannerism, the architecture of Latin American churches incorporated elements of European Baroque design. This style is characterised by the transformation of Renaissance rectilinear spaces that were clearly defined and modulated toward more-complex curvilinear geometries based on the circle, oval, or spiral. These Baroque elements were primarily limited to planar decorative treatments on facades or interiors. This influence emerged in numerous buildings throughout Latin America.
The salomónica, or twisted column, revived by the Italian artist Gian Lorenzo Bernini for the Baroque baldachin at St. Peter’s in Rome, was first used in Mexico on an altar ensemble designed by the Spanish artist Juan Martínez Montañés. It was installed in the new cathedral of Puebla in 1646 A.D.. The use of the twisted-column became emblematic of Baroque facades and altarpieces of 17th-century A.D. Mexican churches. For example, the cathedral of Puebla’s interior is composed of a clear Renaissance order combined with the exposed rib vaults typical of the late Spanish Gothic.
The cathedral of Cuzco, built in the mid-1650s A.D., includes a complex and ornate portal applied to an austere surface flanked by two bell towers. The project, which was attributed to Juan Bautista Egidiano, a Flemish Jesuit active in Cuzco from 1642 A.D. to 1676 A.D., created a typology that was the origin of what was later designated the Cuzco style. This style is defined by the placement of twin bell towers on an austere square base that frames the elaborately articulated central portal and by the interior space being organised by three rectilinear naves, with elaborate Baroque decoration only on the altarpiece. The Cuzco style was reproduced from Lima to Sucre (Bolivia); the late 17th-century A.D. churches of San Sebastián, San Pedro, and Belen in Cuzco, all by the indigenous architects Manuel de Sahuaraura and Juan Tomás Tuyru Tupac, remain sophisticated examples. In this case, it is important to note that, although the architects were indigenous, their artistic character was European.
The Chapel of Pocito in Guadalupe (Mexico), designed by Francisco Guerrero y Torres in the late 18th century A.D., is one of the most significant examples of Baroque-influenced architecture in Spanish America. While this influence in Mexico and Peru remained limited to planar decorative treatments, Pocito instead presents a complex interweaving of Baroque spaces much like the work of Italian architect Francesco Borromini. This chapel and the Church of Santa Teresa of Cochabamba, an unfinished project begun in 1753 A.D. in Bolivia, present rare examples of Baroque spaces built in colonial Spain.
Church of San Sebastian at Cuzco built from mid-1560s and completed in 1799 A.D..
Castillo San Felipe de Barajas Castle at Cartagena, Colombia, built from the year 1536 A.D.
SEVENTEENTH- AND 18TH-CENTURY ARCHITECTURE IN ECUADOR, COLOMBIA, AND CUBA
In addition to importing formal and decorative aspects of European architecture, the ecclesiastical architecture of the New World also borrowed European construction methods, specifically adopting a phased approach to building that often spanned decades or even centuries. Construction on the Church of La Compañia in Quito, for example, began in 1605 A.D., although its facade was not completed until 1765 A.D.. Conceived by the German Jesuit Leonhard Deubler and finished by the Italian architect Venancio Gandolfi, La Compañia’s facade borrowed elements of contemporaneous southern Italian Baroque facades, as evidenced by the salomónica columns flanking the entrance, which make reference to Bernini’s baldachin in St. Peter’s. The interior shows a decorative exuberance in the elaborate carving of the altars, pulpits, and chapels that is typical of the Quito school.
In Bogotá the Church of San Ignacio (early to mid-1600s A.D.), by the Tuscan Jesuit Juan Bautista Coluccini, exemplifies the Jesuit temple type that served as a model throughout the Americas, incorporating a mix of Renaissance and Mannerist elements. The facade recalls Alberti’s San Andrea (c. 1470 A.D.) and San Sebastiano (1460–70 A.D.) in Mantua. The Mannerist elements taken from Serlio and others that were prevalent in Latin American architecture—where columns, friezes, arches, bases, and other elements once used to convey a sense of gravity were transformed into decorative elements—reflect both modernisation and the continuation of the Renaissance.
The Chapel of Rosario (c. 1680–90 A.D.) in Tunja (Colombia) reflects the ornamental intensity common to 17th-century A.D. Latin American architecture. As with the Chapel of Rosario (1650–90) in Puebla, begun by the priest Juan de Cuenca and completed by the priest Diego de Gorospe, all the surfaces of the Tunja Rosario’s interior are covered by decorative reliefs. In both chapels, the space itself is not complex, yet the perception of these highly articulated surfaces creates a unique sensation that overwhelms the original space, collapsing the floors, walls, and ceilings into a single tapestry-like surface.
In the Caribbean, the Cathedral of Havana (1748–77 A.D.)—the old church of St. Ignatius that was converted into a parish church by Pedro Agustín Morell de Santa Cruz, expanded by S.J. Echevarría, and then transformed by the first bishop, José de Tres-Palacios—is a strong example of Baroque architecture. Three columns that are turned outward from the centre give the facade structure, creating concave and convex rhythms reminiscent of the work of Borromini. The facade is centred on an intimate square that is regarded as one of the best-proportioned urban spaces in the Americas.
EIGHTEENTH-CENTURY ARCHITECTURE IN MEXICO
The Metropolitan Cathedral of Mexico in Mexico City, beginning in the 16th century A.D. by Claudio de Arciniega, is Classical in its layout, with extraordinary fragments of an exuberant Baroque decoration applied on the surface. The cathedral’s Altar of the Kings (1718–37 A.D.), by Jerónimo de Balbás, began a formal type that would be applied until the end of the 18th century A.D. in Mexico. The altar, which covers the entire end of the central nave of the cathedral, is a vertical composition that is framed by the use of foreshortened columns called estipes and profuse use of small-scale decorative elements that create an unreal appearance meant to elicit a trancelike effect that would enable a worshipper to imagine the glory of heaven.
This type of “Ultrabaroque” excess was then called Churrigueresco, although the Spanish architect José Benito Churriguera (see Churriguera family) had little to do with this very Mexican manner of surface treatment. The Ultra baroque decorative style was for the most part a surface treatment that did not propose a new spatial organisation but rather worked best when the spaces were straightforward. This Baroque sensibility had two fields of intervention: the public entrance facade and the altar at the end of this axis.
By the second half of the 17th century A.D. and into the 18th century A.D., the interior decoration of churches was being transformed by the inventiveness of the stucco workers of Puebla. These local craftsmen interpreted the European tradition for the express purpose of creating a total environment that was at once Baroque and animistic. This decorative excess was instrumental in creating a sense of rupture from the vernacular to a new, marvelous realm. In Mexico, the best examples of this are the churches of Santa Prisca in Taxco, Santa Clara, and Santa Rosa de Querétaro in Dolores Hidalgo, Santa Carmen in San Luis Potosí, and the Loreto Chapel in Tepotzotlán. In the Sanctuary of Ocotlán in Tlaxcala and in Santa Prisca in Taxco, the architectural elements on both the outside and the inside are elongated vertically and show the extensive use of estipes, which are often anthropomorphic. The first exterior use of this device occurred in Guanajuato, in the Church of the Company (1746–65 A.D.), by Friar José de la Cruz and Felipe de Ureña. The two elongated towers of Santa Prisca are the most impressive expression of this new verticality.
INDIGENOUS INFLUENCES
The influence of the local indigenous cultures on Latin American architecture is most notable in the craftsmanship of the decorative carving and plasterwork. The violence of the conquest was such that there could not be a synthesis of the per-Columbian cultures with the new European-Christian model. Yet the pervasiveness of the original cultures is manifest in the spirit of the decorative planar relief and the animistic renderings of vegetation and Classical motifs that are closer in spirit to early Romanesque carving. In the case of the 18th-century A.D. San Pedro de Zepita, in the highlands of Peru, the lateral portal is framed by a large protective arch, a very refined example of this decorative planar “indigenous” style.
Important examples of Baroque architecture emerged in Brazil during the 18th century, such as José Cardoso de Ramalho’s Our Lady of Glory of Outeiro (1714–39 A.D.) in Rio de Janeiro and the Church of Our Virgin of the Conception (1736–65 A.D.) in Salvador (Bahia), designed by the engineer Manuel Cardoso da Sadanha. The stone for this latter church was cut by the mason Eugenio de Mota in Portugal and then shipped to Brazil.
The most extraordinary Baroque churches in all of the Americas were built in the region of Minas Gerais beginning in the 18th century. The discovery of gold and diamonds in these highlands created an economic force that was independent of the coasts and that produced a unique culture. The Church of Our Lady of Pilar de Ouro Prêto (the 1730s A.D.), attributed to António Francisco Lisboa (brother of Manoel Francisco Lisboa, the father of Aleijadinho), was opened with a Baroque spectacle, the Triumph of the Eucharist, in the European manner. The exterior of the church is rectilinear, while the interior is polygonal—a faceted oval that is the precursor of the oval plan. This church was the first of a group of extraordinary Baroque churches designed by the Lisboa clan.
The work of Aleijadinho (born António Francisco Lisboa, namesake of his uncle), one of the best architects of his time in all the Americas, makes this remote region of Brazil an unexpectedly stimulating architectural destination. Born to the architect Manoel Francisco Lisboa and an African slave in Ouro Prêto in the 1730s A.D., Aleijadinho lived in his native city until his death in 1814 A.D.. He suffered from what may have been leprosy as a youth, and, after a time, in order to work, he was forced to have his sculpting tools strapped to his forearms. He sculpted, did carpentry, and created complete architectural designs. He collaborated on the Church of Nossa Senhora do Carmó in Sabará (the 1760s A.D.) and was responsible for the design and execution of the church’s large portals, windows, and the curvilinear choir supported by sculpted atlantes. He also collaborated with his father on the design of Nossa Senhora do Carmó of Ouro Prêto. In the latter church, the towers are bowed from each corner and visually interact with a facade that is both convex and concave.
In 1774 A.D. Aleijadinho designed the two masterpieces of Brazilian Baroque architecture: the Franciscan church in São João d’El Rei and the Church of St. Francis of Assisi in Ouro Prêto. Of these two, the most harmonious is the Church of St. Francis. Its plan is based on the golden rectangle and the diagonal corners and the curved balcony of his Church of Nossa Senhora do Carmó in Sabará. The front elevation is bowed in such a way as to incorporate the two towers into this curvilinear structure and to create a transition to the side elevation.
Santa Prisca in Taxco, built from 1751 to 1758 A.D.
Church of Nossa Senhora do Carmó in Sabará, 1760's A.D. architect Aleijadinho (born António Francisco Lisboa}
Church of St. Francis of Assisi in Ouro Prêto, Brazil, 1766 A.D. architect Aleijadinho (born António Francisco Lisboa}
Cathedral at Havana, finished 1777 A.D., designed by Italian architect Francesco Borromini.
THE NEW INSTITUTIONS OF GOVERNMENT
Although some municipal palaces were built as early as the Municipal Palace of Tlaxcala (c. 1539 A.D.), the development of an institutional architecture that was not ecclesiastical began to flourish in the late 18th and early 19th centuries A.D.. Customs houses, hospitals, prisons, treasuries, and post offices were built at the initiative of the military engineers and architects of the Neoclassical movement. One of the most refined examples of this new building type, with its symmetrical plan organised around courtyards, is the Casa de Moneda (Royal Mint; c. 1780–99 A.D.) in Santiago, Chile, by Joaquín Toesca y Ricci. The formation of the new Viceroyalties coincided with the construction of the cabildo, or city hall (1783–85 A.D.), in Montevideo, Uruguay, designed by Tomás Toribio. The Neoclassical academic architecture of the cabildo applies the language of Renaissance architecture, columns, arches, friezes, to large-scale buildings adjusted to accommodate new typologies and freed from a proportional system, lending a new form to the institutions of government.
ARCHITECTURE OF THE NEW INDEPENDENT REPUBLICS
From 1810–1870 A.D. The domination of Spain by Napoleon accelerated a period of revolution from about 1810 A.D. to 1870 A.D.. By the mid-19th century A.D., most of Latin America was independent of Spain, which produced a reaction against 300 years of Spanish rule and the pervasive Baroque architecture it had popularised. Instead, the new republics looked toward France and Italy for the transformation of the colonial city into a modern, cosmopolitan one. New institutions of the republic were built, using the Neoclassical model, and the cities expanded outside the colonial grid, using the French model of the tree-lined boulevard. Important new public buildings such as customs offices, post offices, consulates, royal colleges, bullrings, theatres, and markets were built in the Beaux-Arts (or Second Empire) Neoclassical style. The influence of Baron Georges-Eugène Haussmann’s urban design in Paris dominated the growth of Latin American capitals in the 19th century A.D.. Urban renewal was also part of a more ambitious political movement intended to modernise the social structures in countries such as Argentina, Chile, Brazil, and Mexico.
These countries had newly diversified export economies that participated in international markets. Capital investment from France and England helped these economies expand rapidly. The Paseo de la Reforma in Mexico City is said to be the first example of a Parisian boulevard in the New World. By the 1880s A.D. this form of urban renewal had been realised in Palermo Park and the Avenida de Mayo in Buenos Aires, the Paseo del Prado and the Avenida Agraciada in Montevideo, Forestal Park and Santa Lucia Hill in Santiago, and the Guzman Blanco Boulevard and Paseo El Calvario in Caracas.
In Mexico Lorenzo de la Hidalga, who graduated from the Academy of San Fernando in Madrid, continued the Neoclassical tradition with his Santa Anna Theatre of 1844 A.D. (with 3,000 seats), his remodeling of the Plaza Mayor (1843 A.D.), his Penitentiary of Leon (1850s A.D.), and his Plaza de Toros (1850s A.D.), all in Mexico City. These Neoclassical buildings were situated within the colonial grid, and the city itself did not change much during this period.
In Havana, the principles of the Greek Revival (which hark back not to the Renaissance or even to Roman adaptations but to the Greek architecture of the 5th and 4th centuries B.C.) expressed themselves in El Templete (1827 A.D.), a small chapel by Antonio María de la Torre. In Colombia, the construction of the new building for the Capitol (c. 1847–1926) in Bogotá by the Danish architect Thomas (Tomás) Reed is one of the finest examples of this period. It is an austere building faced in a quarry stone, providing space for all the institutions of the state, including the congress, the supreme court, and the executive branch.
In Peru, the colonial city of Arequipa was rebuilt after the earthquake of 1784 A.D.. The new houses, although very similar in plan to the traditional colonial houses, displayed facades that exhibited a new Neoclassical vocabulary. The new cathedral of Arequipa (the mid-1800s), by Lucas Poblete, incorporated the triumphal arch motif into its facade. In Lima, the Juan Ruiz Dávila Hospital (1848 A.D.), built for Lima’s new merchant class, is an elegant composition of pavilions that are united by lightweight wooden bridges around a series of courtyards.
Among the new institutions built in Bolivia were José Núñez del Prado’s Municipal Theatre (1834–45 A.D.) and his Government Palace (1845–52 A.D.). In Chile, the Santiago School of Architecture was founded in 1849 A.D. by the Frenchman François Brunet de Baines. In both the school’s pedagogy and its architecture, Brunet introduced to Santiago the influence of the French Beaux-Arts eclectic historicism. He then began to work for the government and designed the new Municipal Theatre (1853 A.D.) in Santiago. In Uruguay, the new Solis Theatre (1841–56 A.D.) in Montevideo, by Carlos Zucchi, was based on a horseshoe-shaped plan similar to that of La Scala in Milan.
In Buenos Aires, the influence of the French and the English helped fuel anti-colonial tendencies, and immigrant architects from France—including Pierre Benoit, Prosper Catelin, Charles Enrique Pellegrini, and José Pons—implemented new cultural policies. Englishmen James Bevans and Charles Rann also went to the New World, along with the Italians Carlos Zucchi and Paolo Caccianiga. These architects all were essential in creating a new cosmopolitan city in the image of Paris. Catelin designed the new facade of the Buenos Aires cathedral (1822 A.D.) in a Neoclassical variation on the facade of the Parthenon. These architects worked for the government, building new markets, prisons, hospitals, churches, cemeteries, and urban boulevards.
In Brazil the work of the French architect A.-H.-V. Grand Jean de Montigny dominated the first half of the 19th century. In Rio de Janeiro he designed the new Academy of Fine Arts (1826) as well as the Municipal Market (mid-1800s A.D.) and the Plaza of Commerce (1820 A.D.). These works are characterised by the restrained use of Neoclassical elements. He was responsible for a great many residences in Buenos Aires as well as several country haciendas.
ACADEMIC ARCHITECTURE, C. 1870–1914
By the end of the 19th century A.D., most Latin American capitals could be said to be speaking Spanish (or Portuguese) but thinking in French—such was the dominance of all things French on the emerging cosmopolitan culture. The government provided the most important commissions, which were intended to consolidate this period of rapid economic expansion. In Buenos Aires, Francisco Tamburini remodelled the Casa Rosada in the late 1800s to become the offices of the president. This Beaux-Arts composition, with its central arch and side loggias, then became the standard for the institutions of government in the interior of Argentina: in Corrientes (a new jail by Juan Col, 1881–86 A.D.), in Paraná (by Bernardo Rigoli-Luis Sessarego, 1885 A.D.), in Catamarca (the churches by Luis Caravatti, 1880–90 A.D.), and in Posadas (by Col, 1883 A.D.).
Architects abandoned the strict Neoclassicism of the earlier epoch for a more eclectic and random use of Classical elements, centred on the use of cupolas and great semicircular “thermal” windows such as those in the Palace of Government (c. 1900) in Salvador (Bahia), Brazil. The most ambitious example of this type was the Palace of Congress (c. 1904) in Buenos Aires, by Victor Meano. The new Congress in Caracas (1873 A.D.), by Luciano Urdaneta, is also an eclectic Neoclassical composition centred on its elliptical cupola on the north wing. It features a large central courtyard with Corinthian columns made of cast iron manufactured in Philadelphia. In Chile the French engineer Gustave Eiffel used an elegant cast-iron structure for the Church of San Marcos (1875 A.D.) in Arica.
Perhaps the finest building of this period is the Colón Theatre in Buenos Aires (1905–08; restored 2006–10), by Tamburini. This theatre’s sober exterior belies an opulent interior—with noteworthy acoustics—that was closely modelled on Charles Garnier’s Paris Opéra. New theatres were built in every city. In Buenos Aires as many as 20 were built, among these the Opera (1872 A.D.), by Emilio Landois. In Montevideo the Cibils Theatre (1871 A.D.; demolished) and the San Felipe (1880 A.D.), both by Juan Alberto Capurro, are fine examples of Beaux-Arts theatres. Other important theatres include: in Chile, the Municipal Theatre of Santiago (1853–57 A.D.) by Brunet; in Brazil, the Santa Isabel Theatre (1850 A.D.) by Louis Léger Vauthier in Pernambuco, the Theatre of the Peace (1878 A.D.) by José Tibúrcio de Magalhäes in Belém do Pará, the Municipal Theatre (c. 1905–09) by Francisco de Oliveira Passos in Rio, and the extraordinary Amazonas Theatre (1896) by B.A. de Oliveira Braga in Manaus; in Lima, the Municipal Theatre (1909); in Quito, the National Sucre Theatre (1886 A.D.) by Francisco Schmidt; and in Caracas, perhaps one of the most interesting examples because of its curvilinear volume, the Guzmán Blanco Theatre (1879–81 A.D.; today the Municipal Theatre) by Esteban Ricard.
This period was again characterised by the direct influence of European architecture, created by immigrant architects or by national architects trained in Paris. The influence of French theorists such as Jacques-François Blondel, Marc-Antoine Laugier, Quatremère de Quincy, and Jean-Nicolas-Louis Durand is evident in academic architecture of the region. Examples of this eclecticism in Caracas include the Neoclassical Church of Santa Teresa (c. 1876 A.D.) and the Neo-Gothic University of Caracas (1878 A.D.), both by Hurtado Manrique. It is notable that the best examples of these new institutions are buildings that one could find in any of the European capitals. They show little trace of the creative transformations prevalent in the architecture of the previous 300 years in Latin America.
THE REACTION AGAINST ACADEMIC ARCHITECTURE, C. 1900–29
The period of roughly 1900 to 1929 was characterised by the exhaustion of the eclecticism of the late Beaux-Arts and the need for new models that were not based on a combination of Classical elements. Examples of the Art Nouveau and Modernista (a variant of Modernism) architecture of Barcelona, including the influence of the eccentric work of Antoni Gaudí, began to appear in the larger cities of Latin America, and Art Deco eventually became a dominant style.
Cathedral at Arequipa, Peru, built from 1580 A.D. by Gaspar Báez rebuilt 1784 A.D. by Lucas Poblete
Palacio de la Moneda in Santiago de Chile built from 1784 to 1805 A.D. Designed by architect Joaquín Toesca
Buenos Aires Teatro Colon Opera (1872), by Francesco Tamburini & Emilio Landois
Casa Rosada at Buenos Aires designed by Francisco Tamburini, as a Post Office: 1879 A.D. & Government House: 1886 A.D.
Amazonas Theatre (1896) by B.A. de Oliveira Braga in Manaus
ART NOUVEAU
Art Nouveau is characterised by the use of a long, sinuous organic line drawn from nature and used to produce a highly ornamental decorative design. It started at the turn of the 20th century and spread around Europe mostly through furniture and objects, with some fine examples of architecture in Belgium and France. One of the first buildings in Latin America to exhibit Art Nouveau elements is the Palace of Fine Arts (1904–34) in Mexico City, by Adamo Boari. It is an example of the aforementioned eclecticism of the late Beaux-Arts period and includes several Art Nouveau elements—notably fan-shaped windows, curvilinear handrails, and an opalescent stained-glass window by Louis Comfort Tiffany. This building was part of an attempt to remodel the city to reflect the new republic under Porfirio Díaz, and it was notable for its use of a steel structure.
The Pavilion of Paraguay in the Centenary Exhibition of 1910 in Buenos Aires shows, with its curved structures, the influence of the Belgian Art Nouveau architect Victor Horta. In Rio the house at Rua do Russel (1910), by Antonio Virzi, has a combination of elements—such as a half arch with twin columns on a pedestal—that is reminiscent of the Pennsylvania Academy of Fine Arts building by Frank Heyling Furness. In Bogotá the typical floral motif of Art Nouveau is evident in the Faenza Theatre, designed by Arturo Tapias and Jorge Muñoz in 1924. The influence of the Wiener Sezession, the Austrian manifestation of Art Nouveau, is found in the Spanish Hospital (1910), by Julián García Nuñez in Buenos Aires, with its suspended metal cupola influenced by the Austrian architect Joseph Olbrich and its use of mosaics and coloured glass.
A movement in architecture known as Modernista originated in Barcelona during the last third of the 19th century. This movement, perhaps best seen in the work of the extraordinary Antoni Gaudí, is characterised by the use of new technologies to create organic forms. Francisco Roca y Simó, who studied in Barcelona with Josep Maria Jujol and other Modernista architects, designed the Club Español (1916) in Rosario, Argentina. This elegant structure has a grand central hall covered with clerestory windows made of wrought iron, while its exterior facade is made of carved stone with large sculptural reliefs. A notable example of Modernista sculptural ornamentation is the eclectic Palacio Salvo in Montevideo (1928), by Mario Palanti.
NATIONALIST ARCHITECTURE
At the same time, running counter to this opening of artistic freedom from academic architecture, the attempt to define an “American” style began to create a new tendency toward a nationalist architecture. In Mexico local architects attempted to define an architecture based on their per-Columbian heritage. An early example of this is the Pavilion of Mexico, designed for the World Exposition of 1889 in Paris by Antonio Peñafiel. This pavilion is an eclectic interpretation of Aztec architecture based on contemporary archaeological expeditions. However, a general Neo-Aztec revival was limited to a few symbolic works, such as the monument for Benito Juárez (1894) in Oaxaca and the triumphal arch for Porfirio Díaz (1906) in Mérida.
The search for a national identity then turned into a revaluaion of colonial architecture. The Mexican Pavilion by Carlos Obregón Santacilia and Carlos Tarditi, in the World Exposition in Rio de Janeiro in 1922, was a replica of a vice royal palace with a Baroque portal. Later, the National University (1906–11) and the Bolivar Theatre (1911), both by Samuel Chávez, established a Neocolonial style in Mexico City. In Caracas the early work of Manuel Mujica Millán established a modern Neo-Baroque architecture not unlike the Mission style of California. His Nuestra Señora del Carmen in Campo Alegre (1935) and several houses in this new neighbourhood evoked the culture of a Hispanic past while also incorporating modern elements.
In Lima the Archbishop’s Palace (1920s), by Ricardo Malachowsky, who studied at the École des Beaux-Arts in Paris, is a replica of past colonial buildings on a larger scale. In Buenos Aires the Cervantes Theatre (1918–21), by Fernando Aranda and Bartolomé Repetto, begins to combine colonial and Classical elements. The Argentinean Pavilion by Martín Noel, for the Iberoamerican Exposition in Sevilla (1929), is an eclectic replica of a type of Mexican Baroque facade.
ART DECO
Within a short time, this academicism of the Neo colonial movement gave way to the success of the geometric decorative architecture of Art Deco. Art Deco would become the preferred style throughout the Americas for commercial ventures such as theatres and office buildings. This decorative style incorporated Cubist sensibilities for the prismatic within a rectilinear framework of corners and pyramidal volumes while avoiding the previous floral motifs of Art Nouveau. In Buenos Aires the Banco de Santander (1929) and the Casa del Teatro (1927), both by Alejandro Virasoro, are examples of early Art Deco, with an abstract classicism in the use of square fluted columns and squared motifs similar to those found in the work of the Austrian architect Josef Hoffman. In Lima the Aldabas-Melchormalo Building (1932), by Augusto Guzmán Robles, and the Reiser and Curioni Building (1943) are both good examples of Art Deco in commercial, speculative projects. In Mexico City the National Insurance Building (1928), by Manuel Ortiz Monasterio, is perhaps the first use of Art Deco for a skyscraper in Latin America.
Art Deco introduced the ideas of modern architecture that would eventually take hold in the entire region. In Uruguay the Customs House (1929), by J. Herran, is an elegant example of Art Deco incorporating large arches. In Buenos Aires there are numerous examples of Art Deco commercial and residential buildings, such as the Shell-Mex Building (1936), by the firm of Calvo, Jacobs, and Jimenez. The best and most emblematic of these works is the Kavanaugh Building (1934–35), by the firm of Sánchez, Lagos, and De La Torre. This building, which faces the Plaza San Martín, incorporated setbacks, balconies, and long horizontal windows, making reference to the large ocean liners iconic of this period. It was also the highest concrete frame structure built at the time.
Club Español (1916) in Rosario, Argentina, architect Francisco Roca i Simó

