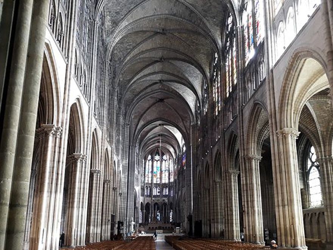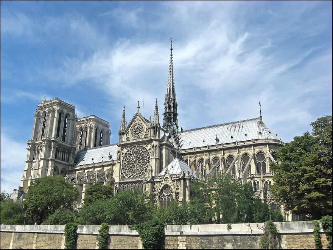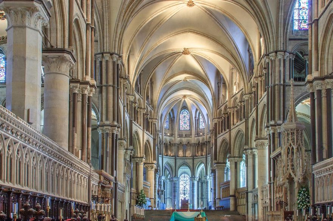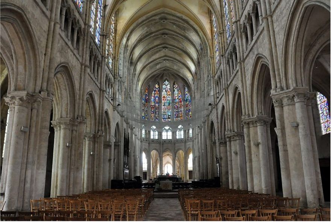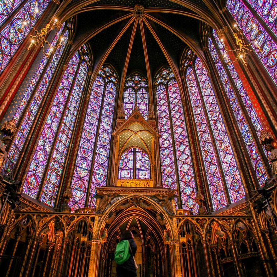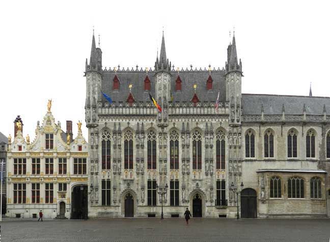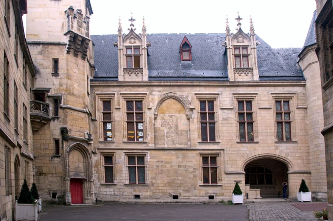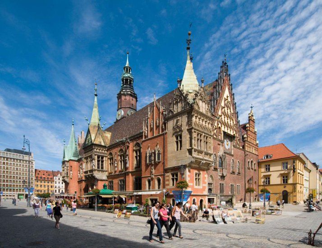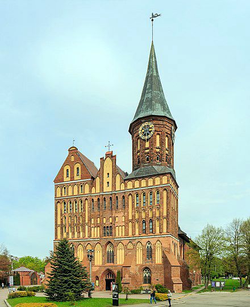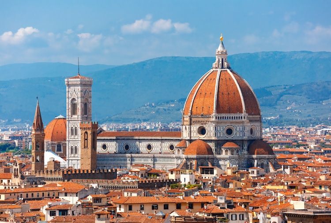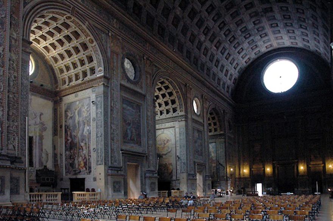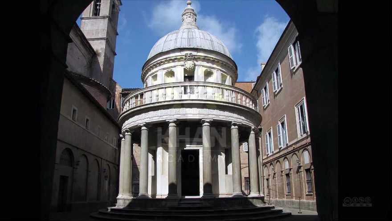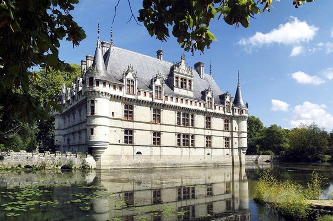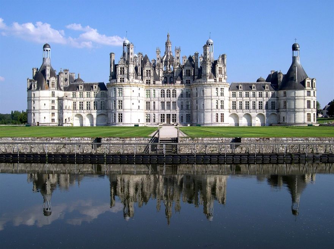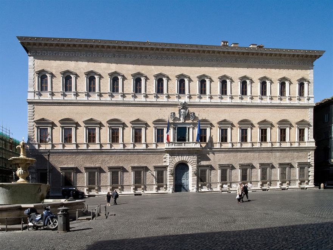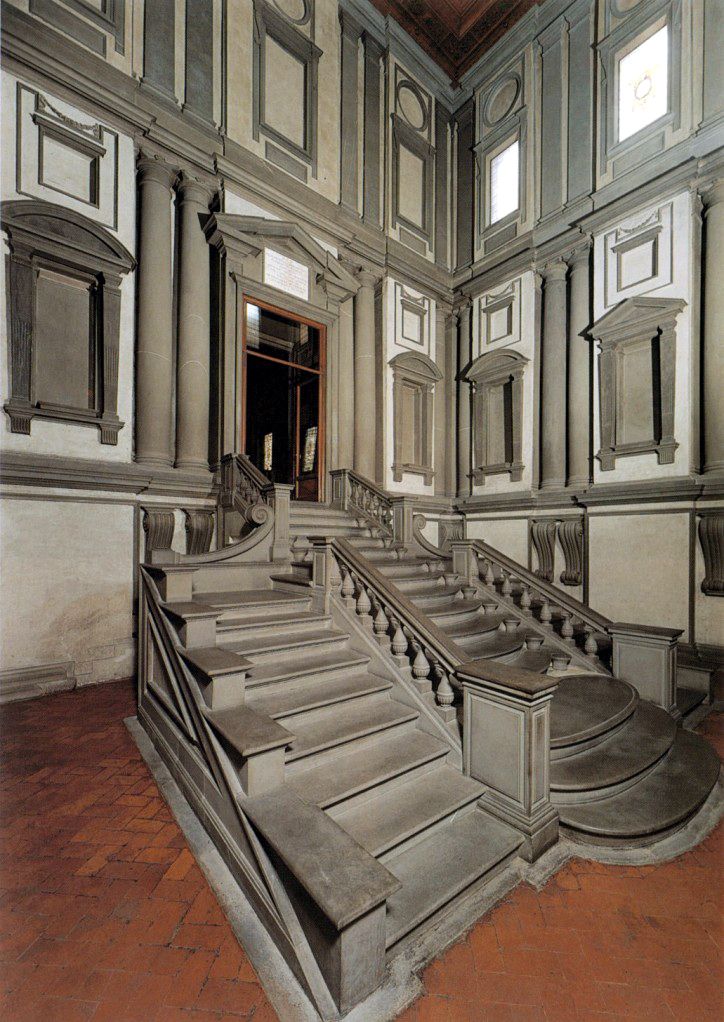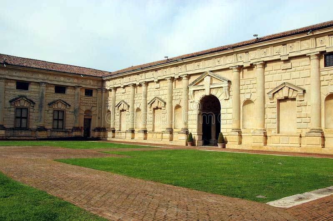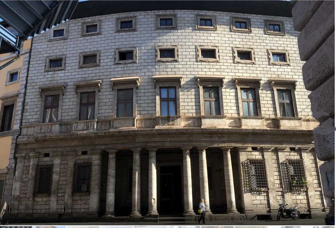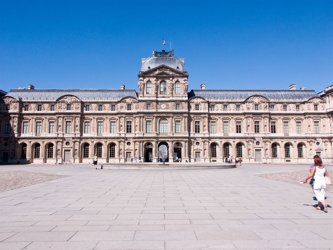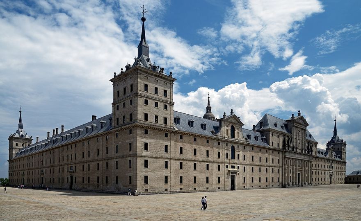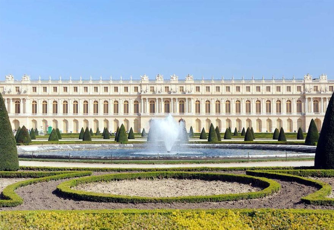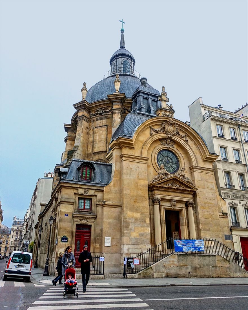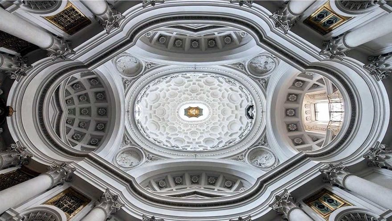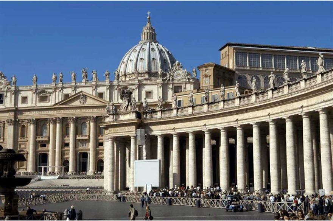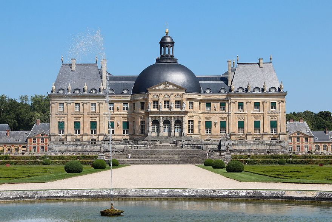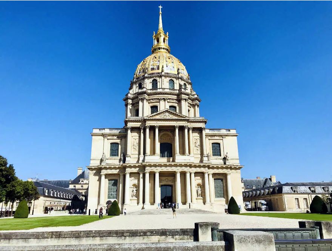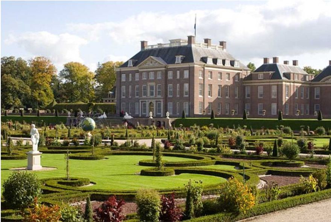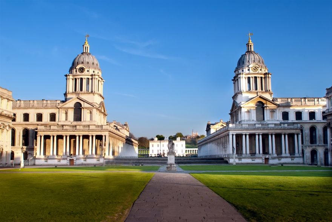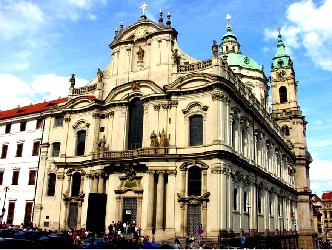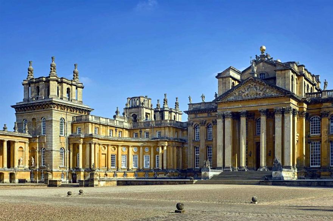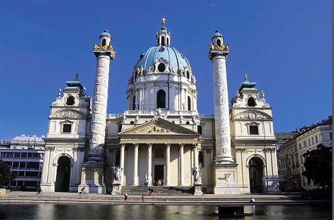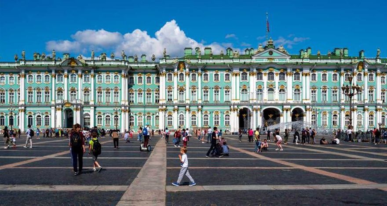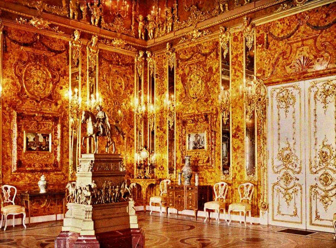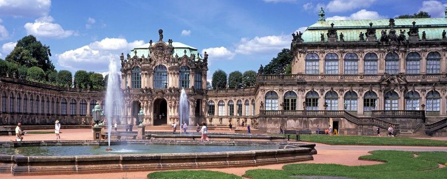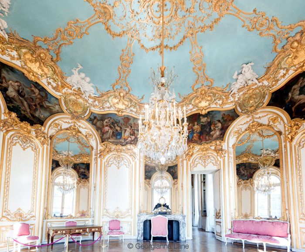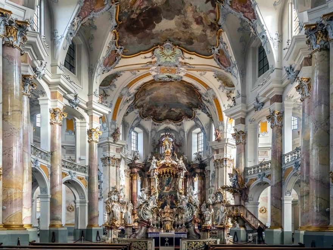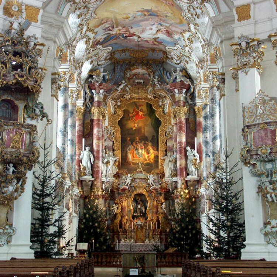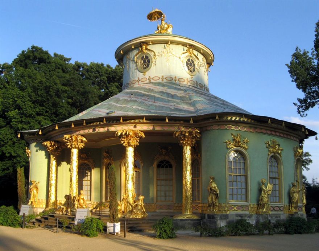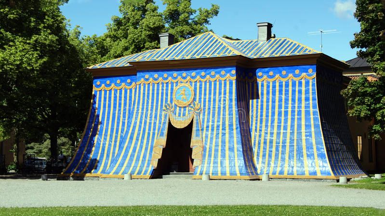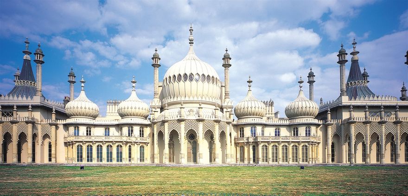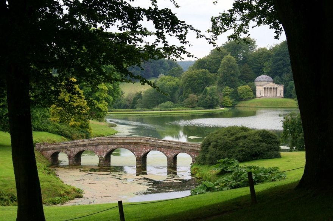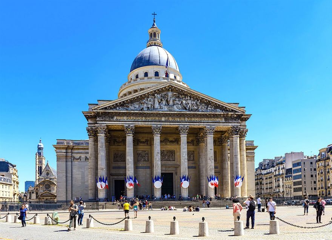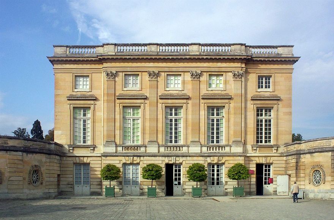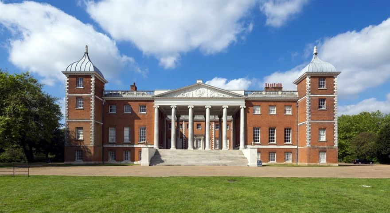Tesdorf Designs
Welcome to Architectural Information
WESTERN ARCHITECTURE 2
A HISTORY OF THE DEVELOPMENT OF ARCHITECTURE IN THE WESTERN HEMISPHERE
GOTHIC TO NEOCLASSIC PERIOD
GOTHIC ERA
Gothic architecture
Gothic architecture began with a series of experiments, which were conducted to fulfill specific requests by patrons and to accommodate the ever-growing number of pilgrims visiting sites that housed precious relics. Pilgrims in the high Middle Ages (circa 1000 to 1250 A.D.) increasingly traveled to well-known pilgrimage sites, but also to local sites where local and national saints were reputed to have performed miracles. The churches and monasteries housing important relics, therefore, wanted to heighten the popularity of their respective saints and build appropriate shrines for them. These shrines were not merely gem-encrusted reliquaries, but more importantly, took the form of powerful architectural settings characterised by coloured light emitting from the large areas of stained glass.
The use of stained glass, however, is not the only defining element of Gothic architecture and neither are the pointed arch, the ribbed vault, the rose window, or the flying buttress, as many of these elements were used in one way or another in preceding architectural traditions. It was rather the combination and constant refinement of these elements, along with the quick response to the rapidly changing building techniques of the time, that fuelled the Gothic movement in architecture. Consequently, it is difficult to point to one element or the exact place where Gothic first emerged; however, it is traditional to initiate a discussion of Gothic architecture with the Basilica of St Denis (circa 1135–1344 A.D.) and its patrons, Abbe Suger, who began to rebuild the west front and the choir of the church.
As he wrote in his De Administration, the old building could no longer accommodate the large volumes of pilgrims who were coming to venerate the relics of Saint-Denis, and the solution for this was twofold: a west façade with three large portals and the innovative new choir, which combined an ambulatory with radiating chapels that were unique as they were not separated by walls. Instead, a row of slim columns was inserted between the chapels and the choir arcade to support the rib vaults. The result enabled visitors to circulate around the altar and come within reach of the relics without actually disrupting the altar space, while also experiencing the large stained-glass windows within the chapels.
As confirmed by Abbe Suger, the desire for more stained glass was not necessary to bring more daylight into the building but rather to fill the space with a continuous ray of colorful light, rather like mosaics or precious stones, which would make the wall vanish. The demand for ever more stained-glass windows and the search for techniques that would support them are constant throughout the development of Gothic architecture, as is evident in the writings of Abbe Suger, who was fascinated by the mystical quality of such lighting.
Nave of Abbey of Saint-Denis, north of Paris commenced In 1140 A.D., by Abbot Suger as architect.
Notre-Dame-de-Paris, construction began in 1163 A.D. under Bishop Maurice de Sully and was completed by 1260 A.D.
Canterbury Cathedral (Canterbury, Kent, the UK), c.1174–1184 A.D., by William of Sens
Chartres Cathedral (Chartres, France), 1194-1250 A.D. Architect Jean Texier
The Sainte-Chapelle (Paris, France), 1243-1248 A.D. , by Pierre de Montreuil Architect.
Town Hall at Bruges, Belgium, 1376-1420 A.D.
Hôtel de Sens at Paris, France 1475-1519 A.D.
Wroclaw Town Hall, Poland built from the end of the 13th century to the middle of 16th century A.D.
Königsberg Cathedral, now called Kaliningrad, Russia (c.1330-1380 A.D.)
RENAISSANCE & MANNERISM
Renaissance architecture
During the Renaissance, Italy consisted of many states, and intense rivalry between them generated an increase in technical and artistic developments. The Medici Family, an Italian banking family, and political dynasty are famous for their financial support of Renaissance art and architecture. The period began in around 1452 A.D. the architect and humanist Leon Battista Alberti (1404-1472 A.D.) completed his treatise De Re Aedificatoria (On the Art of Building) after studying the ancient ruins of Rome and Vitruvius's De Architectura.
His writings covered numerous subjects, including history, town planning, engineering, sacred geometry, humanism, and philosophies of beauty, and set out the key elements of architecture and its ideal proportions. In the last decades of the 15th century, artists and architects began to visit Rome to study the ruins, especially the Colosseum and the Pantheon. They left behind precious records of their studies in the form of drawings.
While humanist interest in Rome had been building up over more than a century (dating back at least to Petrarch in the 14th century), antiquarian considerations of monuments had focused on literary, epigraphic, and historical information rather than on the physical remains. Although some artists and architects, such as Filippo Brunelleschi (1377-1446 A.D.), Donatello (circa 1386–1466 A.D.), and Leon Battista Alberti, are reported to have made studies of Roman sculpture and ruins, almost no direct evidence of this work survives. By the 1480s, prominent architects, such as Francesco di Giorgio (1439-1502 A.D.) and Giuliano da Sangallo (circa 1455–1535 A.D.), were making numerous studies of ancient monuments, undertaken in ways that demonstrated that the process of transforming the model into a new design had already begun.
In many cases, drawing ruins in their fragmentary state necessitated a leap of imagination, as Francesco himself readily admitted in his annotation to his reconstruction of the Campidoglio, noting 'largely imagined by me, since very little can be understood from the ruins. Soon, grand buildings were constructed in Florence using the new style, like the Pazzi Chapel 1474-1478 A.D.) or the Palazzo Pitti (1458-1464 A.D.) The Renaissance began in Italy but slowly spread to other parts of Europe, with varying interpretations. Since Renaissance art is an attempt of reviving Ancient Rome's culture, it uses pretty much the same ornaments as the Ancient Greek and Roman. However, because most if not all resources that Renaissance artists were Roman, Renaissance architecture and applied arts widely use certain motifs and ornaments that are specific to Ancient Rome. The most iconic one is the margent, a vertical arrangement of flowers, leaves, or hanging vines, used at pilasters.
Another ornament associated with the Renaissance is the round medallion, containing a profile of a person, similar to Ancient cameos. Renaissance, Baroque, Rococo, and other post-medieval styles use putti (chubby baby angles) much more often compared to Greco-Roman art and architecture. An ornament reintroduced during the Renaissance, that was of Ancient Roman descent, that will also be used in later styles, is the cartouche, an oval or oblong design with a slightly convex surface, typically edged with ornamental scrollwork.
Mannerism or Late Renaissance ran between(1520–1600 A.D.). Mannerism is the term applied to certain aspects of artistic style, mainly Italian, in the period between the High Renaissance of the early 16th century and the beginnings of Baroque art in the early 17th. Century. From the third decade of the 16th Century, political and religious tensions erupted violently in Italy, particularly in Rome, which was sacked in 1527 by the imperial troops of Charles V. The school of Bramante and Raphael, which had produced the High Renaissance style, was dispersed throughout Italy as artists fled from devastated Rome. Mannerism appeared and prevailed in some regions until the end of the 16th Century, when the Baroque style developed. Mannerism was antithetical to many of the principles of the High Renaissance. Instead of harmony, clarity, and repose it was characterized by extreme sophistication, complexity, and novelty. Mannerist architects were no less interested in ancient Classical architecture than were their predecessors, but they found other qualities in ancient Roman architecture to exploit. In fact, they often displayed an even greater knowledge of antiquity than did earlier artists.
Firenze Cathedral (Firenze, Italy), 1294–1436 A.D., by Arnolfo di Cambio, Filippo Brunelleschi and Emilio De Fabris
Early Renaissance - Basilica of Sant'Andrea (Mantua, Italy), begun 1470 A.D., by Leon Battista Alberti
High Renaissance - The Tempietto (San Pietro in Montorio, Rome), 1502, by Donato Bramante
Northern Renaissance - Château d'Azay-le-Rideau (Loire, France), 1518-1527 A.D.
Northern Renaissance - Château de Chambord (Loire, France), 1519-1547 A.D., by Leonardo da Vinvi & Domenico da Cortona Cortona
High Renaissance - Palazzo Farnese (Rome), 1534-1546 A.D., by Antonio da Sangallo the Younger
The Staircase of the Laurentian Library in Firenze, Italy, 1524-1527 A.D., by Michelangelo
Palazzo del Te was constructed 1524–1534 A.D. for Federico II Gonzaga, by Giulio Romano,
Mannerism - Palazzo Massimo alle Colonne (Rome), begun 1535 A.D., by Baldassare Peruzzi
Northern Renaissance - East facade of the Cour Carrée (Louvre, Paris), 1549-1555 A.D., by Pierre Lescot
- El Escorial (outside Madrid, Spain), 1559-1584 A.D., by Juan Bautista de Toledo and Juan de Herrera
BAROQUE
Baroque architecture
the Baroque emerged from the Counter-Reformation as an attempt by the Catholic Church in Rome to convey its power and to emphasise the magnificence of God. The Baroque and its late variant Rococo were the first truly global styles in the arts. Dominating more than two centuries of art and architecture in Europe, Latin America, and beyond from circa 1580 A.D. to circa 1800 A.D. Born in the painting studios of Bologna and Rome in the 1580s and 1590s, and in Roman sculptural and architectural ateliers in the second and third decades of the 17th century, the Baroque spread swiftly throughout Italy, Spain and Portugal, Flanders, France, the Netherlands, England, Scandinavia, and Russia, as well as to central and eastern European centres from Munich (Germany) to Vilnius (Lithuania).
The Portuguese, Spanish and French empires and the Dutch treading network had a leading role in spreading the two styles into the Americas and colonial Africa and Asia, to places such as Lima, Mozambique, Goa, and the Philippines. Due to its spread in regions with different architectural traditions, multiple kinds of Baroque appeared based on location, different in some aspects, but similar overall. For example, French Baroque appeared severe and detached, by comparison, preempting Neoclassicism and the architecture of the Age of Enlightenment.
Hybrid Native American/European Baroque architecture first appeared in South America (as opposed to Mexico) in the late 17th century, after the indigenous symbols and styles that characterize this unusual variant of Baroque had been kept alive over the preceding century in other media, a very good example of this being the Jesuit Church in Arequipa (Peru).
The first Baroque buildings were cathedrals, churches, and monasteries, soon joined by civic buildings, mansions, and palaces. Being characterised by dynamism, for the first time walls, façades and interiors curved, a good example is San Carlo alle Quattro Fontane in Rome. Baroque architects took the basic elements of Renaissance architecture, including domes and colonnades, and made them higher, grander, more decorated, and more dramatic. The interior effects were often achieved with the use of quadratura, or trompe-l'œil painting combined with sculpture: the eye is drawn upward, giving the illusion that one is looking into the heavens. Clusters of sculpted angels and painted figures crowd the ceiling.
Light was also used for dramatic effect; it streamed down from cupolas and was reflected from an abundance of gilding. Solomonic columns were often used, to give an illusion of upwards motion and other decorative elements occupied every available space. In Baroque palaces, grand stairways became a central element. Besides architecture, Baroque painting and sculpture are characterised by dynamism too. This is in contrast with how static and peaceful Renaissance art is. Besides the building itself, the space where it was placed had a role too.
Both Baroque and Rococo buildings try to seize viewers' attention and dominate their surroundings, whether on a small scale such as the San Carlo alle Quattro Fontane in Rome or on a massive one, like the new facade of the Santiago de Compostela Cathedral, designed to tower over the city. A manifestation of power and authority on the grandest scale, Baroque urban planning and renewal were promoted by the church and the state alike. It was the first era since antiquity to experience mass migration into cities, and urban planners took idealistic measures to regulate them. The most notable early example was Domenico Fontana's restructuring of Rome's street plan of Pope Sixtus V. Architects had experimented with idealised city schemes since the early Renaissance, examples being Leon Battista Alberti (1404-1472 A.D.) planning a centralised model city, with streets leading to a central piazza, or Filarete (Antonio di Pietro Aver(u)lino, c. 1400-c. 1469 A.D.) designing a round city named Sforzinda (1451-1456 A.D.) that he based on parts of the human body in the idea that a healthy city should reflect the physiognomy of its inhabitants. However, none of these idealistic cities has ever been built.
In fact, few such projects were put into practice in Europe as new cities were prohibitively costly and existing urban areas, with existing churches and palaces, could not be demolished. Only in the Americas, where architects often had a clean space to work with, were such cities possible, as in Lima (Peru) or Buenos Aires (Argentina). The earliest Baroque ideal city is Zamość, built north-east of Krakow (Poland) by the Italian architect Bernardo Morando (c. 1540-1600 A.D.), being a centralised town focusing on a square with radiating streets. Where entire cities could not be rebuilt, patrons and architects compensated by creating spacious and symmetrical squares, often with avenues radiating out at perpendicular angles and focusing on a fountain, statue, or obelisk.
A good example of this is the Place des Vosges (formerly Place Royale), commissioned by Henry IV probably after plans by Baptiste du Cerceau (1545-1590 A.D.). The most famous Baroque space in the world is Gianlorenzo Bernini's St. Peter's Square in Rome. Similar to ideal urban planning, Baroque gardens are characterised by straight and re-adapting Avenues, with geometric spaces.
The Palace of Versailles (Versailles, France), construction c. 1660 - 1715 A.D., by Louis Le Vau and Jules Hardouin-Mansart
L’Eglise de la Visitation Sainte-Marie or Temple du Marais (Paris), c. 1632 A.D., by François Mansart
Interior Dome of San Carlo alle Quattro Fontane (Rome), 1638-1677 A.D., by Francesco Borromini
St. Peter's Square (Rome), 1656-1667 A.D., by Gian Lorenzo Bernini
Vaux-le-Vicomte and Gardens at Maincy, (France), 1657-1661 A.D., by André Le Nôtre
Dôme des Invalides (Paris), 1677-1706 A.D., by Jules Hardouin-Mansart
Gardens at Het Loo Palace (the Netherlands), 1689 A.D.
Royal Naval Hospital (Greenwich, London), 1695-1715 A.D., by Christopher Wren
Church of Saint Nicholas (Prague, Czech Republic), 1703-1711 A.D., by Christoph Dientzenhofer
Blenheim Palace, Woodstock, (England), by Sir John Vanbrugh Architect, 1705-1722 A.D.
Karlskirche (Vienna, Austria), 1715-1737 A.D., by Johann Bernhard Fischer von Erlach
The Winter Palace (Saint Petersburg, Russia), 1730s to 1837 A.D.
ROCOCO
Rococo and Rocaille Exoticism
The name Rococo derives from the French word rocaille, which describes shell-covered rock-work, and coquille, meaning seashell. Rococo architecture is fancy and fluid, accentuating asymmetry, with abundant use of curves, scrolls, gilding, and ornaments. The style enjoyed great popularity with the ruling elite of Europe during the first half of the 18th century. It developed in France out of a new fashion in interior decoration and spread across Europe.
Domestic Rococo abandoned Baroque's high moral tone, its weighty allegories, and its obsession with legitimacy: in fact, its abstract forms and carefree, pastoral subjects related more to notions of refuge and joy that created a more forgiving atmosphere for polite conversations. Rococo rooms are typically smaller than their Baroque counterparts, reflecting a movement towards domestic intimacy. Even the grander salons used for entertaining were more modest in scale, as social events involved smaller numbers of guests.
Characteristic of the style were Rocaille motifs derived from the shells, icicles, and rock-work or grotto decoration. Rocaille arabesques were mostly abstract forms, laid out symmetrically over and around architectural frames. A favourite motif was the scallop shell, whose top scrolls echoed the basic S and C framework scrolls of the arabesques and whose sinuous ridges echoed the general curvilinearity of the room decoration.
While few Rococo exteriors were built in France, a number of Rococo churches are found in southern Germany. Other widely-user motifs in decorative arts and interior architecture include acanthus and other leaves, birds, bouquets of flowers, fruits, elements associated with love (putti, quivers with arrows and arrowed hearts) trophies of arms, putti, medallions with faces, many many flowers, and Far Eastern elements (pagodas, dragons, monkeys, bizarre flowers, bamboo, and Chinese people).
Pastel colours were widely used, like light blue, mint green, or pink. Rococo designers also loved mirrors (the more the better), an example being the Hall of Mirrors of the Amalienburg (Munich, Germany), by Johann Baptist Zimmermann. Generally, mirrors are also featured above fireplaces. Rococo features exuberant decoration, with an abundance of curves, counter-curves, undulations, and elements modeled on nature. The exteriors of Rococo buildings are often simple, while the interiors are entirely dominated by their ornament. The style was highly theatrical, designed to impress and awe at first sight.
Floor plans of churches were often complex, featuring interlocking ovals; In palaces, grand stairways became centrepieces, and offered different points of view of the decoration. The main ornaments of Rococo are asymmetrical shells, acanthus, and other leaves, birds, bouquets of flowers, fruit, musical instruments, angels and Chinoiserie (pagodas, dragons, monkeys, bizarre flowers, and Chinese people). The style often integrated painting, moulded stucco, wood carving, and quadratura, or illusionist ceiling paintings, which were designed to give the impression that those entering the room were looking up at the sky, where cherubs and other figures were gazing down at them.
Materials used included stucco, either painted or left white; combinations of different coloured woods (usually oak, beech or walnut); lacquered wood in the Japanese style, ornament of gilded bronze, and marble tops of commodes or tables. The intent was to create an impression of surprise, awe, and wonder on the first view.
Amber Room at the Ekaterinskaya Palace in Pushkino. 1701-1707 A.D.
Zwinger (Dresden, Germany), 1719 A.D., by Matthäus Daniel Pöppelmann.
Würzburg Residence (1737–1744 A.D.) constructed for the Prince-Bishop of Würzburg by Balthasar Neumann.
The Oval Salon of the Princesse in Hôtel de Soubise (Paris), 1740 A.D., by Germain Boffrand
Basilica of the Fourteen Holy Helpers by Balthasar Neumann (1743–1772 A).
Pilgrimage Church an der Wies (Steingaden, Germany), 1754 A.D., by Dominikus and Johann Baptist Zimmermann
Chinoiserie - Chinese House, (Sanssouci Park, Potsdam, Germany), 1755-1764 A.D., by Johann Gottfried Büring
Islamic inspiration - Turkish Tent (Hagaparken, Stockholm, Sweden), 1787 A.D., by Louis Jean Desprez
Royal Pavilion (Brighton, the UK), 1787-1823 A.D., by John Nash
NEOCLASSICISM
Neoclassical Architecture
The Petit Trianon (Versailles, France), 1764 A.D., by Ange-Jacques Gabriel Neoclassical architecture focused on Ancient Greek and Roman details, plain, white walls, and grandeur of scale. Compared to the previous styles, Baroque and Rococo, Neoclassical exteriors tended to be more minimalist, featuring straight and angular lines, but being still ornamented.
The style's clean lines and sense of balance and proportion worked well for grand buildings (such as the Panthéon in Paris) and for smaller structures alike (such as the Petit Trianon). Excavations during the 18th century at Pompeii and Herculaneum, which had both been buried under volcanic ash during the 79 A.D. eruption of Mount Vesuvius, inspired a return to order and rationality. In the mid-18th century, antiquity was upheld as a standard for architecture as never before. Neoclassicism was a fundamental investigation of the very bases of architectural form and meaning. In the 1750s, an alliance between archaeological exploration and the architectural theory started, which will continue in the 19th century.
Marc-Antoine Laugier wrote in 1753 A.D. that 'Architecture owes all that is perfect to the Greeks'. The style was adopted by progressive circles in other countries such as Sweden and Russia. Federal-style architecture is the name for the classicising architecture built in North America between c. 1780 A.D. and 1830 A.D., and particularly from 1785 A.D. To 1815 A.D.. This style shares its name with its era, the Federal Period. The term is also used in association with furniture design in the United States of the same time period.
The style broadly corresponds to the middle-class classicism of the Biedermeier style in the German-speaking lands, the Regency style in Britain, and to the French Empire style. In Central and Eastern Europe, the style is usually referred to as Classicism (German: Klassizismus, Russian: Классицизм), while the newer Revival styles of the 19th century until today are called neoclassical. Étienne-Louis Boullée (1728–1799 A.D.) was a visionary architect of the period. His utopian projects, never built, including a monument to Isaac Newton (1784 A.D.) in the form of an immense dome, with an oculus allowing the light to enter, giving the impression of a sky full of stars. His project for an enlargement of the Royal Library (1785 A.D.) was even more dramatic, with a gigantic arch sheltering the collection of books.
While none of his projects were ever built, the images were widely published and inspired architects of the period to look outside the traditional forms. Similarly to the Renaissance and Baroque periods, during the Neoclassical one urban theories of how a good city should appear too. Enlightenment writers of the 18th century decried the problems of Paris at that time, the biggest one being the big number of narrow medieval streets crowded with modest houses. Voltaire openly criticized the failure of the French Royal administration to initiate public works, improve the quality of life in towns, and stimulate the economy. 'It is time for those who rule the most opulent capital in Europe to make it the most comfortable and the most magnificent of cities.
There must be public markets, fountains which actually provide water and regular pavements. The narrow and infected streets must be widened, monuments that cannot be seen must be revealed and new ones built for all to see, Voltaire insisted in a polemical essay on 'The Embellishments of Paris' in 1749 A.D. In the same year, La Font de Saint-Yenne criticized how Louis XIV's great east façade of the Louvre, was all but hidden from views by a dense quarter of modest houses. Voltaire also said that in order to transform Paris into a city that could rival ancient Rome, it was necessary to demolish more than it was to build. 'Our towns are still what they were, a mass of houses crowded together haphazardly without system, planning or design', Marc-Antoine Laugier complained in 1753 A.D. Writing a decade later, Pierre Patte promoted an urban reform in quest of health, social order, and security, launching at the same time a medical and organic metaphor that compared the operations of urban design to those of the surgeons. With bad air and lack of fresh water its current state was pathological, Patte asserted, calling for fountains to be placed at principal intersections and markets. Squares are recommended to promote the circulation of air, and for the same reason houses on the city's bridges should be demolished.
He also criticised the location of hospitals next to markets and protested continued burials in overcrowded city churchyards. Besides cities, new ideas of how a garden should be appeared in 18th century England, making a place for the English landscape garden (styled Jardin à l'Anglaise), characterised by an idealised view of nature, and the use of Greco-Roman or Gothic ruins, bridges, and other picturesque architecture, designed to recreate an idyllic pastoral landscape. It was the opposite of the symmetrical and geometrically planned Baroque garden, (styed Jardin à la Française).
English landscape garden at Stourhead (the UK), the 1745-1755 A.D., by Henry Hoare
Panthéon (Paris), 1758–1790 A.D., by Jacques-Germain Soufflot (1713-1780 A.D.) and Jean-Baptiste Rondelet (1743-1829 A.D.)
Le Petit Trianon (Versailles, France), 1764 A.D., by Ange-Jacques Gabriel
The Hall at Osterley Park, (Osterley Park, London), 1767 A.D., by Robert Adam

