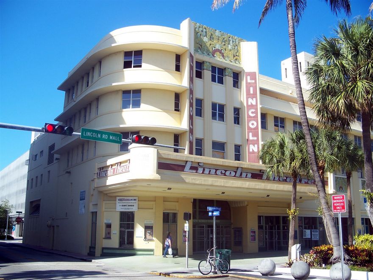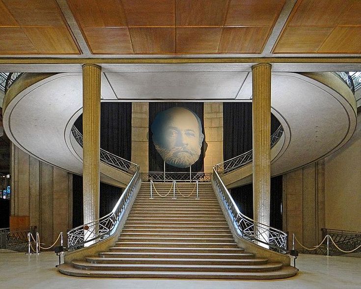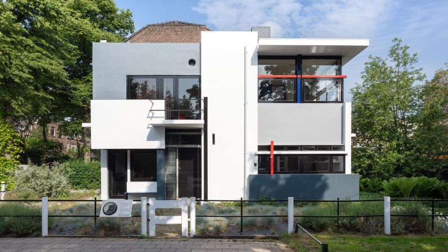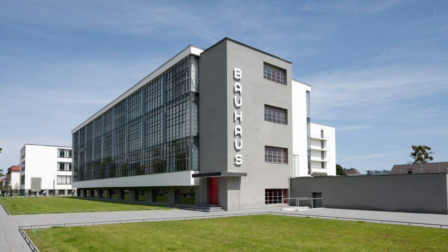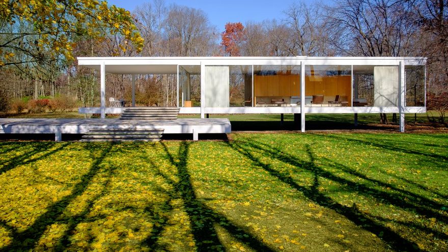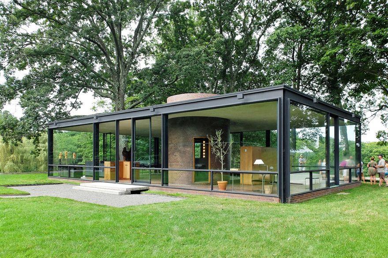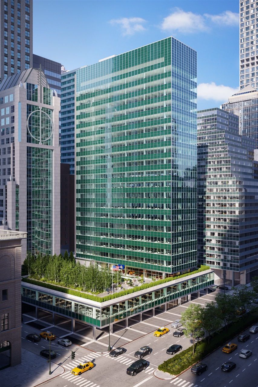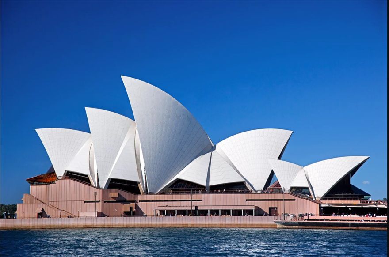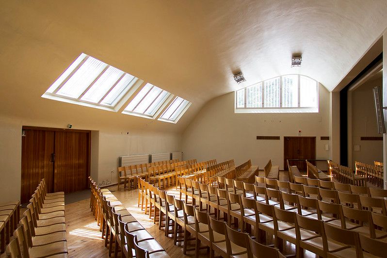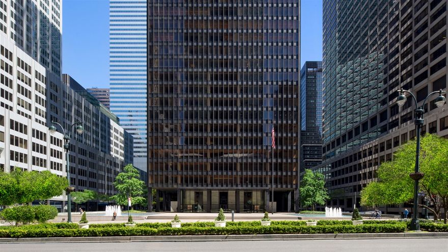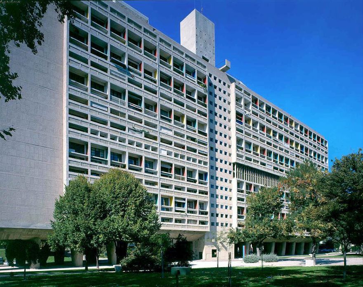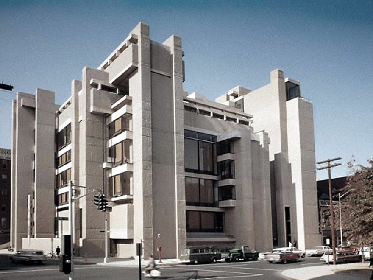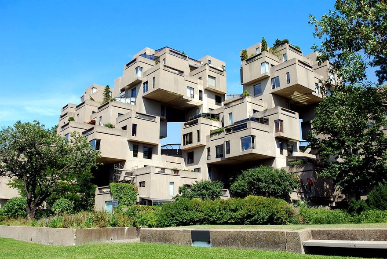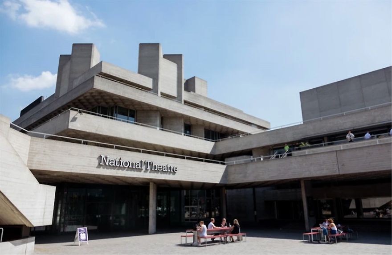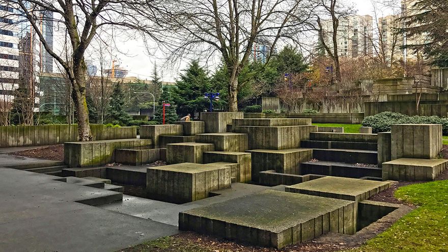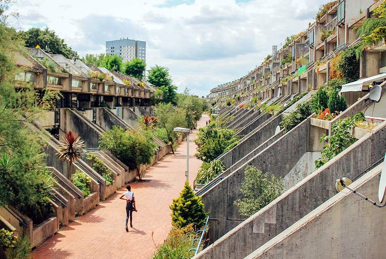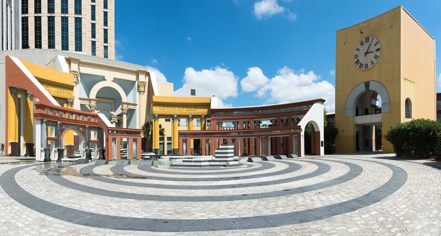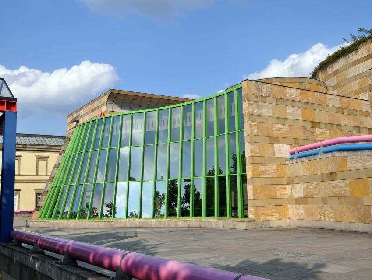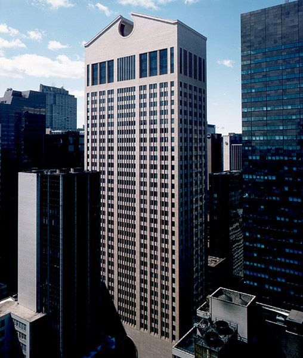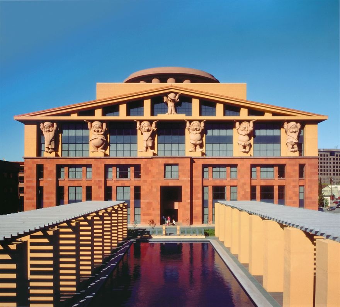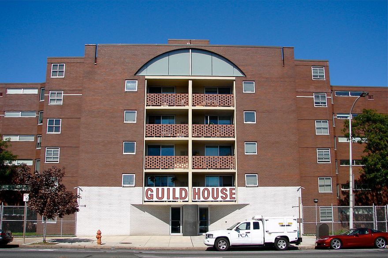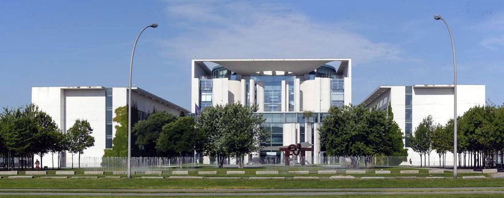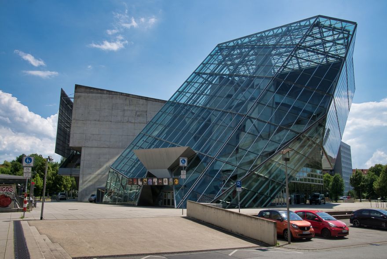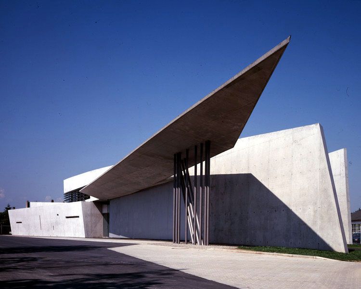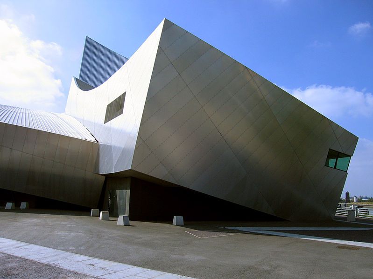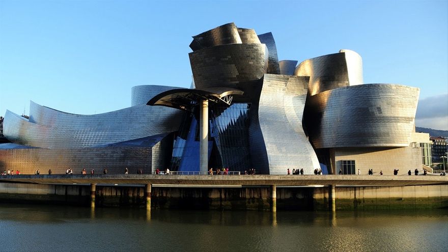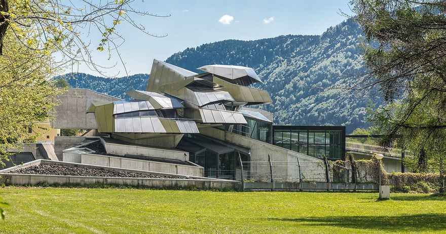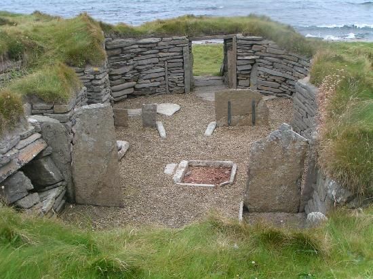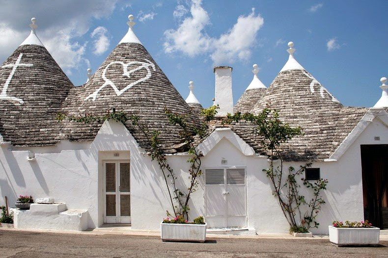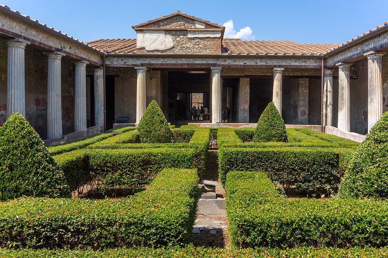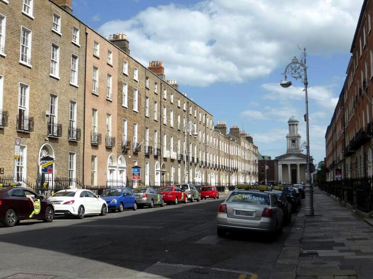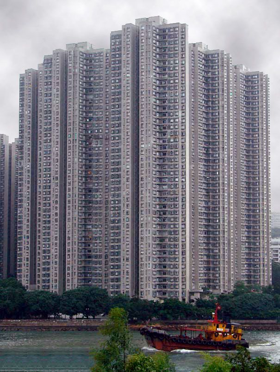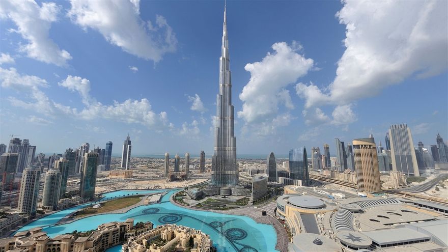Tesdorf Designs
Welcome to Architectural Information
WESTERN ARCHITECTURE 4
A HISTORY OF THE DEVELOPMENT OF ARCHITECTURE IN THE WESTERN HEMISPHERE
ART DECO TO DECONSTRUCTIVISM
ART DECO CONTINUED
Lincoln Theatre in Miami Beach, Florida, USA, by Thomas W. Lamb (1936)
Stairway of the Economic & Social Council in Paris, originally the Museum of Public Works, for the 1937 Paris International Exposition, by Auguste Perret (1937)
INTERNATIONAL STYLE
International Style Architecture
The International Style or internationalism is a major architectural style that was developed in the 1920s and 1930s and was closely related to modernism and modernist architecture. It was first defined by Museum of Modern Art curators Henry-Russell Hitchcock and Philip Johnson in 1932, based on works of architecture from the 1920s. The terms rationalist architecture and modern movement are often used interchangeably with International Style, although the former is mostly used in the English-speaking world to specifically refer to Italian Rationalism or even the International Style that developed in Europe as a whole.is defined by the Getty Research Institute as "the style of architecture that emerged in Holland, France, and Germany after World War I and spread throughout the world, becoming the dominant architectural style until the 1970s. The style is characterised by an emphasis on volume over mass, the use of lightweight, mass-produced, industrial materials, rejection of all ornament and colour, repetitive modular forms, and the use of flat surfaces, typically alternating with areas of glass."
The International Style emerged in Europe after World War I, influenced by recent movements, including De Stijl and Streamline Moderne, and had a close relationship to the Bauhaus. The antithesis of nearly every other architectural movement that preceded it, the International Style eliminated extraneous ornament and used modern industrial materials such as steel, glass, reinforced concrete, and chrome plating. Rectilinear, flat-roofed, asymmetrical, and white, it became a symbol of modernity across the world. It seemed to offer a crisp, clean, rational future after the horrors of war. Named by the architect Philip Johnson and historian Henry-Russell Hitchcock (1903-1987) in 1932, the movement was epitomised by Charles-Edouard Jeanneret, known as Le Corbusier, and was clearly expressed in his statement that "a house is a machine for living in".
The Rietveld Schröder House in Utrecht at Prins Hendriklaan 50 was built in 1924 by architect Gerrit Rietveld
The Bauhaus at Gropiusallee 38, 06846, Dessau, Germany designed between 1925 and 1926 by Walter Gropius
The Farnsworth House, designed by Ludwig Mies van der Rohe between 1945 and 1951 in Plano, Illinois, U.S.A .
Philip Johnson House at 798–856 Ponus Ridge Road, New Canaan, Connecticut designed and built 1947-1949
Lever House 390 Park Avenue Manhattan, New York, U.S.A. 1950-1952, by Skidmore, Owings & Merrill
Sydney Opera House, Bennelong Point, Sydney, NSW, Australia by Jorn Utzon designed 1956 – 1973
Interior of the church at Vuoksenniska, Finland, finished in 1958, by Alvar Aalto. This is Aalto's most original church design in his most individual style.
Seagram Building, 375 Park Avenue, Manhattan, New York 10152, Completed in 1958, designed by Ludwig Mies van der Rohe
BRUTALISM
Brutalist architecture
Brutalist architecture is an architectural style that emerged during the post-War recovery in the United Kingdom and in Europe, among the reconstruction projects of the Post-War era. Brutalist buildings are characterised by minimalist constructions that showcase the bare building materials and structural elements over decorative design.
Based on social equality, Brutalism was inspired by Le Corbusier's 1947-1952 Unité d'habitation in Marseilles. It seems the term was originally coined by Swedish architect Hans Asplund (1921-1994), but Le Corbusier's use of the description béton brut, meaning raw concrete, for his choice of material for the Unité d'Habitation was particularly influential. The style flourished from the 1950s to the mid-1970s, mainly using concrete, which although new in itself, was unconventional when exposed on facades. In pre-Brutalist Architecture, concrete was usually hidden beneath other materials.
Unité d'Habitation, at Marseilles, a residential housing typology designed by Le Corbusier, 1947-1952.
Rudolph Hall School of Art & Architecture, at New Haven, Connecticut, USA, 1963, by Paul Rudolph
Habitat 67 at Montreal, Canada, 1966–1967, by Moshe Safdie
The National Theatre on the Southbank, London, UK, opened in 1976. Designed by Denys Lasdun
Freeway Park Fountain at Seattle, Washington, USA, 1976, by Lawrence Halprin
The Alexandra Road Estate by architect Neave Brown was built in Camden, London, completed in 1979
POSTMODERNISM
Postmodern architecture
Postmodern architecture is a style or movement which emerged in the 1960s as a reaction against the austerity, formality, and lack of variety of modern architecture, particularly in the international style advocated by Philip Johnson and Henry-Russell Hitchcock. The movement was led by the architect and urban planner Denise Scott Brown and architectural theorist Robert Venturi in their book "Learning from Las Vegas". The style flourished from the 1980s through the 1990s, particularly in the work of Scott Brown & Venturi, Philip Johnson, Charles Moore, and Michael Graves. In the late 1990s, it was divided into a multitude of new tendencies, including high-tech architecture, neo-futurism, new classical architecture, and deconstructivism. However, some buildings built after this period are still considered post-modern.
Post-Modernism is not one single definable style, Post-modernism was an eclectic mix of approaches that appeared in the late 20th century in reaction to Modernism, which was increasingly perceived as monotonous and conservative.
As with many movements, a complete antithesis to Modernism developed. In 1966 as Post-Modernism. The Post-Modern movement was introduced by Denise Scott Brown and Robert Venturi who praised the originality and creativity of Mannerist and Baroque architecture of Rome and encouraged more ambiguity and complexity in contemporary design. Complaining about the austerity and tedium of so many smooth steel and glass Modernist buildings and in deliberate denunciation of the famous Modernist "Less is more", Venturi stated "Less is a bore"'. His theories became a major influence on the development of Postmodernism.
Piazza d'Italia, New Orleans, USA, 1978, by Charles Moore
Neue Staatsgalerie, Stuttgart, Germany, 1984, by James Stirling.
AT&T Headquarters, New York City, 1984, by Philip Johnson and John Burgee
Team Disney Building, Los Angeles, USA, 1990, by Michael Graves
Guild House in Philadelphia, Pennsylvania, USA, by Robert Venturi
Bundeskanzleramt, Berlin, Germany, 1997-2001, by Axel Schultes and Charlotte Frank
DECONSTRUCTIVISM
Deconstructivist Architecture
Deconstructivism in architecture is a development of a postmodern architecture that began in the late 1980s. It is characterised by ideas of fragmentation, non-linear processes of design, an interest in manipulating ideas of a structure's surface or skin, and apparent non-Euclidean geometry, (i.e., non-rectilinear shapes) which serve to distort and dislocate some of the elements of architecture, such as structure and envelope. The finished visual appearance of buildings that exhibit the many deconstructivist "styles" is characterised by a stimulating unpredictability and controlled chaos.
Important events in the history of the Deconstructivist movement include the 1982 Parc de la Villette architectural design competition (especially the entry from the French philosopher Jacques Derrida and the American architect Peter Eisenman and Bernard Tschumi's winning entry), the Museum of Modern Art's 1988 Deconstructivist Architecture exhibition in New York, organised by Philip Johnson and Mark Wigley, and the 1989 opening of the Wexner Center for the Arts in Columbus, designed by Peter Eisenman. The New York exhibition featured works by Frank Gehry, Daniel Libeskind, Rem Koolhaas, Peter Eisenman, Zaha Hadid, Coop Himmelblau, and Bernard Tschumi. Since the exhibition, many of the architects who were associated with Deconstructivism have distanced themselves from the term. Nonetheless, the term has stuck and has now, in fact, come to embrace a general trend within contemporary architecture.
UFA-Palast Cinema in Dresden, Dresden, Germany, by Coop Himmelb(l)au, built 1998.
Vitra Fire Station ,Weil am Rhein, Germany, 1989–1993, by Zaha Hadid
Imperial War Museum North in Trafford, Greater Manchester. 2002, designed by Daniel Lbeskind.
Guggenheim Museum at Bilbao, Spain, opened in 1997, designed by Frank Gehry
Steinhaus at Steindorf, Lake Ossiach, Austria, by Günther Domenig, built 1986-2008
SUMMARY OF ARCHITECTURE'S HISTORY
The history of architecture is as long as the history of humanity itself and is just as complex. The exact origin of architecture could be said to date to the Neolithic period, around 10 000 BC, or simply when people stopped living in caves and started working on the way they want their houses to look and feel. The urge to design an architectural artifact was fuelled by more than the need for aesthetic appeal. Architecture is driven by many parameters – comfort, elegance, technology, and finance.
Architecture always reflects the spirit of the time, in a way that is even more direct than the equivalent in art. From the beginning of architecture to the present day there have been two contrasting general developments in technical matters and aesthetic matters. It is undeniable that in the field of technology, comfort, and convenience there has been steady progress in the refinement and elaboration of architectural work. However, in the field of aesthetics, environmental response and social amenity there has been rather the opposite.
The general trend has been uneven and sporadic but sadly in the overview, there has been a general deterioration of the aesthetic quality of architecture from neolithic and Classical times, through the Renaissance to the present day. In earlier days, architectural styles would persist for centuries, undergoing gradual refinement using well-understood materials and techniques in well-studied environments.
These days, architectural styles are measured in decades, sometimes in a single decade. Architecture now changes rapidly with no proper study periods, mostly responding to rapid technological innovation, rapid social change, and demands Architecture is under large and rapidly changing financial pressures, with no time for environmental response or appreciation.
There is now no time for stylistic refinement, only rapid adaptation. As a result, in addition to the speeding up of stylistic change, styles increasingly overlap each other and are more diverse and diffuse. One development in architecture brought about by the development of structural quality and vertical transport of lifts has resulted in the creation of very tall buildings to take advantage of saving on land use and save costs. However, the secondary result of this development was an increasing loss of scale relevance of buildings to humans. Cities gradually became environments that were no longer related to human scale as ancient cities were.
Sadly Architecture is becoming a two-tier business. At one end there is a handful of stars producing signature buildings. On the other end, there is a broad mass of competing organisations putting up the vast mass of totally undistinguished buildings simply based on price, without any consideration of design quality or long-term performance. Below are some examples of the development in architecture over the ages to the present showing the increase in technical complexity and ability and the concurrent loss of aesthetic appeal, environmental response, and social amenity.
House at Knap of Howar, Scotland originating about 3,600 B.C.
Trulli houses in Alberobello, originating about 1,000 B.C.
Casa de Menander in Pompeii, Regio I, Insula 10, Entrance 4, built in about 180 B.C.
Georgian Terrace Houses, in Mount Street Upper, Dublin,1714–1830 A.D.
Chinese mass housing built in 2017.
Burj Khalifa in Dubai. U.A.E, 163 floors, built in 2004-2010, is currently the World's tallest structure. Dubai, U.A.E.

